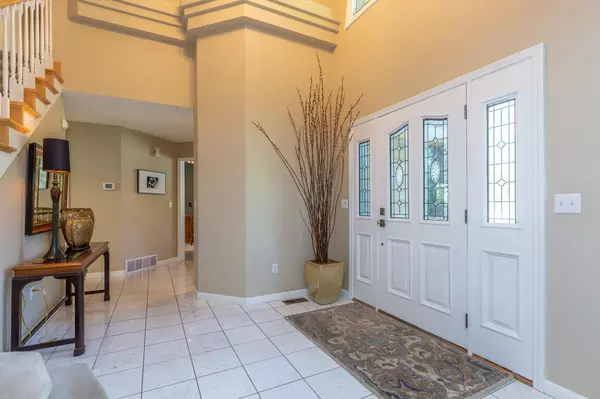Bought with Steve James
$1,160,000
$1,100,000
5.5%For more information regarding the value of a property, please contact us for a free consultation.
715 W Saxon Dr Spokane, WA 99203-1427
4 Beds
3 Baths
5,418 SqFt
Key Details
Sold Price $1,160,000
Property Type Single Family Home
Sub Type Residential
Listing Status Sold
Purchase Type For Sale
Square Footage 5,418 sqft
Price per Sqft $214
Subdivision Comstock Park
MLS Listing ID 202116806
Sold Date 08/02/21
Style Traditional
Bedrooms 4
Year Built 1988
Annual Tax Amount $7,594
Lot Size 0.280 Acres
Lot Dimensions 0.28
Property Description
Gorgeous all brick Comstock 2 story! Built by Jim Stack. Dramatic 2 story tiled entry with open staircase, formal living and dining rooms, updated kitchen with new granite countertops, baking center, gas range, wood floors, skylights, eating bar, small desk area off informal eating space, family room with wood burning fireplace, beamed ceilings and back staircase to upper level. Primary suite includes a fabulous new bath with heated floors, oversized soaking tub, skylights, large walk-in closet, his & her sink areas and shower. Family room with 2 window seats and built in desk area on second floor, rec room, hobby room and non-egress bedroom in lower level. Wonderful fenced private backyard with patio and small sports court. This truly is one of the best. Don't miss it!
Location
State WA
County Spokane
Rooms
Basement Full, Partially Finished, RI Bath, Rec/Family Area
Interior
Interior Features Utility Room, Wood Floor, Cathedral Ceiling(s), Windows Wood
Heating Gas Hot Air Furnace, Forced Air, Central, Prog. Therm.
Fireplaces Type Gas, Insert, Woodburning Fireplce
Appliance Gas Range, Washer/Dryer, Refrigerator, Disposal, Microwave, Pantry, Washer, Dryer, Hrd Surface Counters
Exterior
Garage Attached, Workshop in Garage, Garage Door Opener, Oversized
Garage Spaces 3.0
Carport Spaces 2
Amenities Available Tennis Court(s), Cable TV, Patio, Water Softener, Hot Water, High Speed Internet
View Y/N true
Roof Type Composition Shingle
Building
Lot Description Fenced Yard, Sprinkler - Automatic, Treed, Level, Oversized Lot
Story 2
Architectural Style Traditional
Structure Type Brick
New Construction false
Schools
Elementary Schools Jefferson
Middle Schools Sacajawea
High Schools Lewis & Clark
School District Spokane Dist 81
Others
Acceptable Financing Conventional, Cash
Listing Terms Conventional, Cash
Read Less
Want to know what your home might be worth? Contact us for a FREE valuation!

Our team is ready to help you sell your home for the highest possible price ASAP







