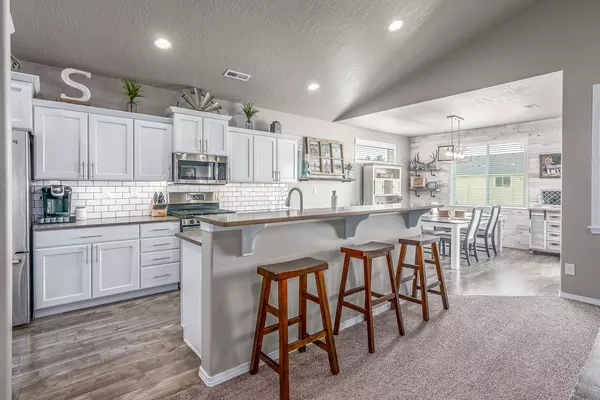Bought with Isaac Lanctot
$505,000
$499,990
1.0%For more information regarding the value of a property, please contact us for a free consultation.
6976 S Forest Ridge Blvd Spokane, WA 99224
4 Beds
2 Baths
1,979 SqFt
Key Details
Sold Price $505,000
Property Type Single Family Home
Sub Type Residential
Listing Status Sold
Purchase Type For Sale
Square Footage 1,979 sqft
Price per Sqft $255
Subdivision Eagle Ridge
MLS Listing ID 202112525
Sold Date 04/20/21
Style Rancher
Bedrooms 4
Year Built 2017
Annual Tax Amount $4,055
Lot Size 8,276 Sqft
Lot Dimensions 0.19
Property Description
Welcome home! Spacious single level, four bedroom two bath home in Eagle Ridge. Open floorplan is great for entertaining. Enjoy a night in front of the cozy fireplace in the living room. Beautiful wood accents in dining room and hallway. Spacious primary bathroom with garden tub, double vanity, and large walk-in closet. Large kitchen with walk-in pantry, stainless steel appliances, quartz countertops, and full tile backsplash. A covered back patio with extended stone for a firepit will be perfect for summer evenings, with a fully fenced and landscaped backyard with a sprinkler system. Upkeep will be a breeze with the backyard storage shed and three-car garage with work area.
Location
State WA
County Spokane
Rooms
Basement Crawl Space
Interior
Heating Gas Hot Air Furnace, Forced Air, Central
Fireplaces Type Gas
Appliance Free-Standing Range, Gas Range, Washer/Dryer, Refrigerator, Disposal, Microwave, Pantry, Washer, Dryer
Exterior
Garage Attached, Garage Door Opener
Garage Spaces 3.0
Carport Spaces 1
Amenities Available Patio
View Y/N true
View Mountain(s), Territorial
Roof Type Composition Shingle
Building
Lot Description Fenced Yard, Sprinkler - Automatic
Story 1
Foundation Vapor Barrier
Architectural Style Rancher
Structure Type Wood
New Construction false
Schools
Elementary Schools Windsor
High Schools Cheney
School District Cheney
Others
Acceptable Financing FHA, VA Loan, Conventional, Cash
Listing Terms FHA, VA Loan, Conventional, Cash
Read Less
Want to know what your home might be worth? Contact us for a FREE valuation!

Our team is ready to help you sell your home for the highest possible price ASAP







