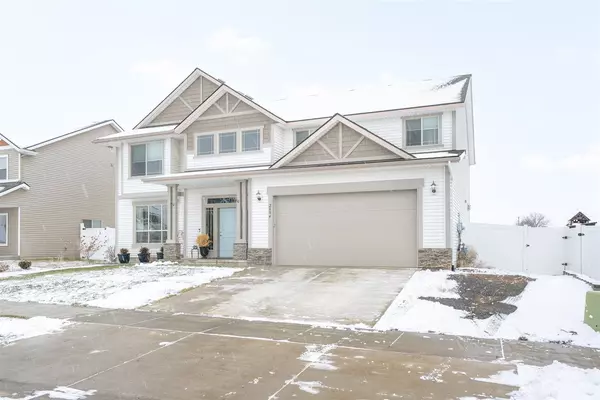Bought with Shane Bangle
$513,000
$489,900
4.7%For more information regarding the value of a property, please contact us for a free consultation.
2804 W Heath Ave Spokane, WA 99208-6390
4 Beds
3 Baths
3,151 SqFt
Key Details
Sold Price $513,000
Property Type Single Family Home
Sub Type Residential
Listing Status Sold
Purchase Type For Sale
Square Footage 3,151 sqft
Price per Sqft $162
Subdivision Parkside At Prairie View
MLS Listing ID 202110893
Sold Date 03/05/21
Style Contemporary, Craftsman
Bedrooms 4
Year Built 2015
Lot Size 7,840 Sqft
Lot Dimensions 0.18
Property Description
Come and see this spectacular home on Five Mile Prairie! Enter into the home and find an updated tile entryway. On the first floor you will find a perfect home office and formal dinning room. The kitchen with its updated quartz countertops has the perfect informal dining space and opens to a large family room for the coveted open concept living. Also on the first floor is a powder bath and mud room leading out to the large 3 car garage. Upstairs is all the living space you need! There is 4 bedrooms, family room, laundry room, and 2 full baths. The master bedroom is large with space for a sitting area. The master bathroom has double sinks, shower, garden tub, and a walk-in closet. This home was the model home and boosts many great features. Come see it before it is gone! New middle school, Highland, will be completed soon!
Location
State WA
County Spokane
Rooms
Basement Slab
Interior
Heating Gas Hot Air Furnace, Forced Air, Central
Fireplaces Type Gas
Appliance Built-In Range/Oven, Gas Range, Washer/Dryer, Refrigerator, Disposal, Microwave, Pantry, Kit Island, Washer, Dryer
Exterior
Garage Attached, Oversized
Garage Spaces 3.0
Carport Spaces 1
View Y/N true
View Territorial
Roof Type Composition Shingle
Building
Lot Description Fenced Yard, Sprinkler - Automatic, Level
Story 2
Architectural Style Contemporary, Craftsman
Structure Type Vinyl Siding
New Construction false
Schools
Elementary Schools Prairie View
Middle Schools Northwood
High Schools Mead
School District Mead
Others
Acceptable Financing FHA, VA Loan, Conventional, Cash
Listing Terms FHA, VA Loan, Conventional, Cash
Read Less
Want to know what your home might be worth? Contact us for a FREE valuation!

Our team is ready to help you sell your home for the highest possible price ASAP







