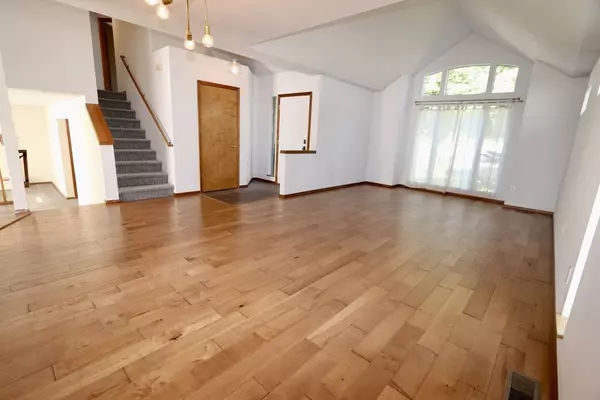Bought with Sean Ness
$395,000
$388,000
1.8%For more information regarding the value of a property, please contact us for a free consultation.
3719 S Union Ct Spokane Valley, WA 99206
5 Beds
4 Baths
2,759 SqFt
Key Details
Sold Price $395,000
Property Type Single Family Home
Sub Type Residential
Listing Status Sold
Purchase Type For Sale
Square Footage 2,759 sqft
Price per Sqft $143
Subdivision Midilome
MLS Listing ID 202023015
Sold Date 10/22/20
Style Contemporary
Bedrooms 5
Year Built 1990
Lot Size 0.320 Acres
Lot Dimensions 0.32
Property Description
Spacious home in sought-after Midilome neighborhood. Lots of room for everyone with 5 bedrooms and 4 baths. Cathedral ceiling in living room and dining + they have newer wood flooring. Kitchen eating area with door to deck. Large main floor family room off kitchen with cozy gas fireplace plus door to patio. Downstairs a big rec-room, a bedroom with egress window, and a full bath. Lots of storage throughout. Active radon system. Roof replaced in 2012. Recent gas furnace. 2020 updates/upgrades: new carpet, "glass" top range, tile backsplash, new flooring and quartz counters in kitchen, master bath & upper bath, all including new sinks and faucets. Expansive fenced backyard with gated access, nice garden area, fruit trees, and lots of room to play. RV, boat, etc. parking beside garage. All schools within walking distance. Move-in ready!!
Location
State WA
County Spokane
Rooms
Basement Partial, Finished, Rec/Family Area
Interior
Interior Features Utility Room, Wood Floor, Cathedral Ceiling(s), Vinyl, Multi Pn Wn
Heating Gas Hot Air Furnace, Forced Air, Central
Fireplaces Type Gas
Appliance Free-Standing Range, Washer/Dryer, Disposal, Microwave, Pantry
Exterior
Garage Attached, RV Parking, Garage Door Opener, Off Site
Garage Spaces 2.0
Carport Spaces 1
Amenities Available Deck, Water Softener, Hot Water
View Y/N true
Roof Type Composition Shingle
Building
Lot Description Fenced Yard, Sprinkler - Automatic, Open Lot, Garden
Architectural Style Contemporary
Structure Type Brk Accent, Hardboard Siding
New Construction false
Schools
Elementary Schools Chester
Middle Schools Horizon
High Schools University
School District Central Valley
Others
Acceptable Financing FHA, VA Loan, Conventional, Cash
Listing Terms FHA, VA Loan, Conventional, Cash
Read Less
Want to know what your home might be worth? Contact us for a FREE valuation!

Our team is ready to help you sell your home for the highest possible price ASAP







