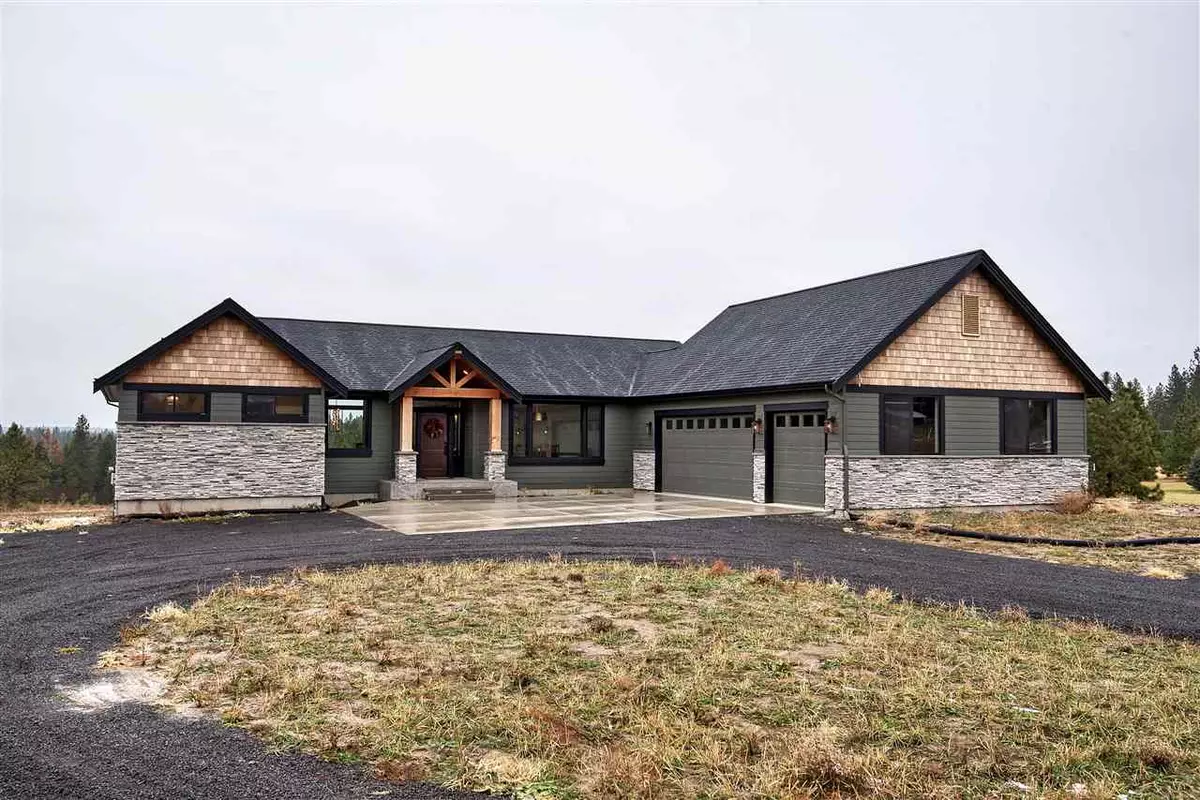Bought with Lisa Lembeck
$704,000
$699,000
0.7%For more information regarding the value of a property, please contact us for a free consultation.
425 E Chattaroy Rd Colbert, WA 99005
5 Beds
3 Baths
3,754 SqFt
Key Details
Sold Price $704,000
Property Type Single Family Home
Sub Type Residential
Listing Status Sold
Purchase Type For Sale
Square Footage 3,754 sqft
Price per Sqft $187
MLS Listing ID 202024991
Sold Date 12/28/20
Style Rancher
Bedrooms 5
Year Built 2019
Annual Tax Amount $1,067
Lot Size 9.870 Acres
Lot Dimensions 9.87
Property Description
Own this newly built custom rancher on 10 acres (MOL) without the headache of building! Relax on your expansive back deck and enjoy gorgeous Territorial views over your partially treed acreage. Light and bright open floor plan features maple floors and an Entertainers dream kitchen with huge quartzite kitchen island, double ovens, custom Huntwood kitchen cabinets . giant walk-in pantry, and stainless appliances. Mudroom off 3 car garage has plenty of builtin cubbies and pegs for all of your needs. Enjoy views from your main floor master suite with a walk-in shower, double sinks, and large soaking tub. Thoughtful upgrades include black fiberglass Marvin windows, sound deadened office, extra insulation, cedar-lined laundry room, built-ins galore, and a walkout daylight basement. Plenty of room for your dream shop, horses, dirt biking, or whatever else you could dream of! Very close to town and amenities!
Location
State WA
County Spokane
Rooms
Basement Finished, Daylight, Rec/Family Area, Laundry, Walk-Out Access
Interior
Interior Features Wood Floor, Cathedral Ceiling(s), Natural Woodwork, Window Bay Bow
Heating Gas Hot Air Furnace, Forced Air, Central, Prog. Therm.
Fireplaces Type Gas
Appliance Built-In Range/Oven, Grill, Gas Range, Double Oven, Washer/Dryer, Refrigerator, Disposal, Microwave, Pantry, Kit Island, Washer, Dryer
Exterior
Garage Attached, RV Parking, Garage Door Opener, Oversized
Garage Spaces 3.0
Carport Spaces 1
Amenities Available Deck, Water Softener, Tankless Water Heater
View Y/N true
View Territorial
Roof Type Composition Shingle
Building
Lot Description Views, Treed, Rolling Slope, Horses Allowed
Story 1
Architectural Style Rancher
Structure Type Fiber Cement
New Construction false
Schools
Elementary Schools Riverside
Middle Schools Riverside
High Schools Riverside
School District Riverside
Others
Acceptable Financing VA Loan, Conventional, Cash
Listing Terms VA Loan, Conventional, Cash
Read Less
Want to know what your home might be worth? Contact us for a FREE valuation!

Our team is ready to help you sell your home for the highest possible price ASAP







