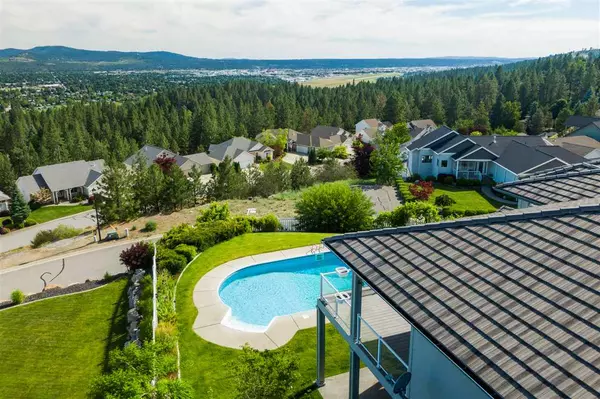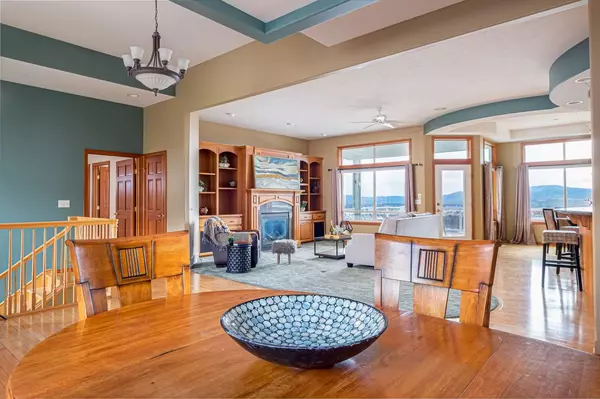$700,000
$710,900
1.5%For more information regarding the value of a property, please contact us for a free consultation.
8416 E Red Oak Dr Spokane, WA 99217-9266
5 Beds
4 Baths
5,044 SqFt
Key Details
Sold Price $700,000
Property Type Single Family Home
Sub Type Residential
Listing Status Sold
Purchase Type For Sale
Square Footage 5,044 sqft
Price per Sqft $138
Subdivision Woodland Estates
MLS Listing ID 202017954
Sold Date 09/11/20
Style Rancher
Bedrooms 5
Year Built 2001
Annual Tax Amount $8,565
Lot Size 0.450 Acres
Lot Dimensions 0.45
Property Description
ELEGANT NORTHWOOD VIEW HOME--$15K PRICE DROP! Looking for a move-up home? Then this is it! A Gordon Finch custom home w/ an infinity swimming pool & panoramic view of the Valley! Key Features: 5 BR/4 BA, 5044 sqft living space, 0.45 acre parcel, 4+ attached garage, high-end slate tile roof, gas heat, central A/C, two massive family rooms w/ custom cabinets, elegant Master BR/BA, incredible kitchen w/ granite counters & higher end appliances, main floor laundry, workshop, & more! Call for showing!
Location
State WA
County Spokane
Rooms
Basement Full, Finished, Daylight, Rec/Family Area, Walk-Out Access, Workshop
Interior
Interior Features Utility Room, Wood Floor, Natural Woodwork, Vinyl
Heating Gas Hot Air Furnace, Forced Air, Central
Fireplaces Type Gas
Appliance Built-In Range/Oven, Double Oven, Washer/Dryer, Refrigerator, Disposal, Microwave, Pantry, Washer, Dryer
Exterior
Garage Attached, RV Parking, Garage Door Opener, Off Site, Oversized
Garage Spaces 4.0
Carport Spaces 2
Amenities Available Inground Pool, Sat Dish, Deck, Patio
View Y/N true
View Territorial
Roof Type Slate
Building
Lot Description Views, Sprinkler - Automatic, Hillside, Oversized Lot
Story 1
Architectural Style Rancher
Structure Type Brick, Hardboard Siding
New Construction false
Schools
Elementary Schools Pasadena
Middle Schools Centennial
High Schools West Valley
School District West Valley
Others
Acceptable Financing FHA, VA Loan, Conventional, Cash
Listing Terms FHA, VA Loan, Conventional, Cash
Read Less
Want to know what your home might be worth? Contact us for a FREE valuation!

Our team is ready to help you sell your home for the highest possible price ASAP







