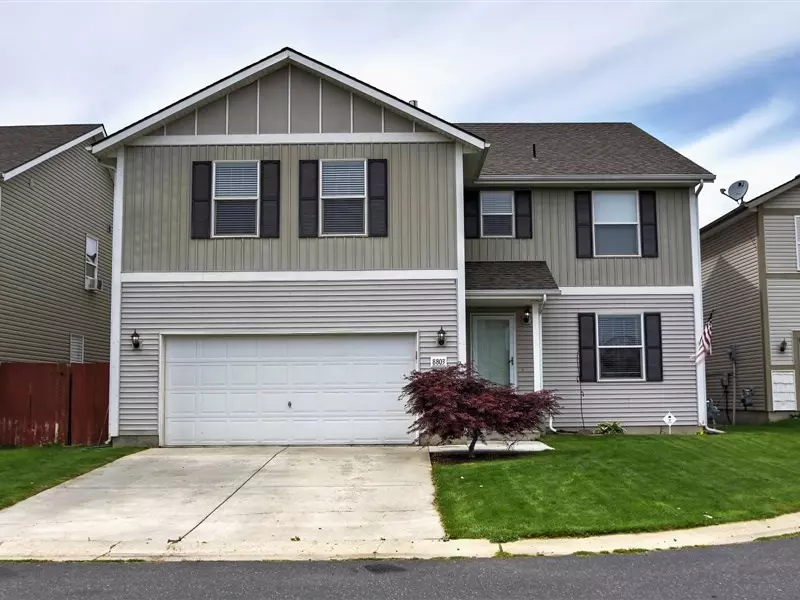Bought with Rusty Hayes
$350,000
$350,000
For more information regarding the value of a property, please contact us for a free consultation.
8803 N CHERRY Ln Spokane, WA 99208
4 Beds
3 Baths
3,278 SqFt
Key Details
Sold Price $350,000
Property Type Single Family Home
Sub Type Residential
Listing Status Sold
Purchase Type For Sale
Square Footage 3,278 sqft
Price per Sqft $106
Subdivision Cimarron South
MLS Listing ID 202020510
Sold Date 09/22/20
Style Traditional
Bedrooms 4
Year Built 2007
Annual Tax Amount $3,611
Lot Size 5,227 Sqft
Lot Dimensions 0.12
Property Description
SPACIOUS Five Mile, 4 bedroom, 3 bath, 2-story. Great for the entertainers! The lovely open main floor features a large kitchen with the biggest pantry you've ever seen (or close to it!), newer appliances, eating bar open to a cozy eating nook & family room. In addition, a formal living room and dining room... space for the whole crew! The upstairs is massive featuring all four *large* bedrooms with walk-in closets. The primary suite shines with a wonderful 5 point bath, huge garden tub, double sinks & separate shower. Upstairs you'll also find a grand sized loft/rec room & the convenience of your laundry on the same floor as your bedrooms. You'll stay cool with central AC. Step outside to a peaceful patio & pergola, full sprinkler system, full backyard fence, low maintenance vinyl siding & windows. All this located on a quiet cul-de-sac in the Mead school district and just blocks to Sky Prairie Park. It's hard to find this much square footage for this price! Castlebrook HOA http://castlebrooke.hoaagent.com/
Location
State WA
County Spokane
Rooms
Basement Crawl Space
Interior
Interior Features Vinyl, Multi Pn Wn
Heating Gas Hot Air Furnace, Forced Air, Central, Prog. Therm.
Appliance Free-Standing Range, Gas Range, Washer/Dryer, Refrigerator, Disposal, Pantry, Kit Island
Exterior
Garage Attached
Garage Spaces 2.0
Amenities Available Cable TV, Patio, Hot Water, High Speed Internet
View Y/N true
Roof Type Composition Shingle
Building
Lot Description Fenced Yard, Sprinkler - Automatic, Level, Cul-De-Sac, Fencing
Story 2
Architectural Style Traditional
Structure Type Vinyl Siding
New Construction false
Schools
Elementary Schools Btv
Middle Schools Highland Middle
High Schools Mead
School District Mead
Others
Acceptable Financing FHA, VA Loan, Conventional, Cash
Listing Terms FHA, VA Loan, Conventional, Cash
Read Less
Want to know what your home might be worth? Contact us for a FREE valuation!

Our team is ready to help you sell your home for the highest possible price ASAP







