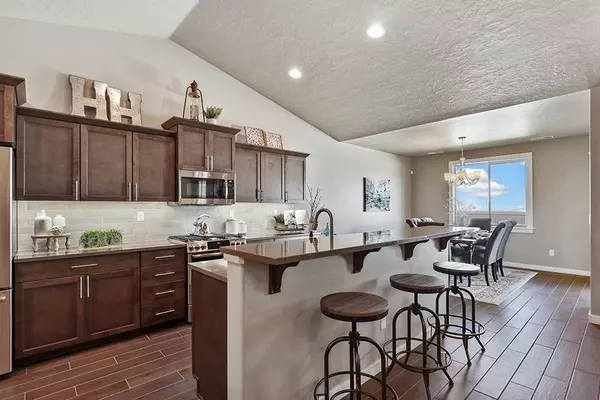Bought with Kim Hillman
$343,918
$343,918
For more information regarding the value of a property, please contact us for a free consultation.
14614 E Sanson Ave Spokane Valley, WA 99212
3 Beds
3 Baths
2,258 SqFt
Key Details
Sold Price $343,918
Property Type Single Family Home
Sub Type Residential
Listing Status Sold
Purchase Type For Sale
Square Footage 2,258 sqft
Price per Sqft $152
Subdivision Summerfield
MLS Listing ID 202019755
Sold Date 07/31/20
Style Traditional
Bedrooms 3
Year Built 2020
Lot Size 8,276 Sqft
Lot Dimensions 0.19
Property Description
The 1805 square foot Pacific is the entertainer’s dream home. Under the vaulted ceilings, the living room is sweeping, and an optional covered patio, just off the generous dining room, invites relaxation outdoors. The open kitchen offers a wealth of counter, serving and eating space and includes a bar area and optional built-in desk. This home affords more space to relax in a welcoming family room that may also be converted into an optional fourth bedroom. The spacious master suite sits under vaulted ceilings and boasts a luxury bath with an individual shower option adjoining the large closet. Hayden Homes reserves the right to modify floor plans, elevations, materials, design and prices at any time. Dimensions and square footage are approximate. Renderings and photos are examples and may be of similar homes offered. Not all selections may be offered in all communities, see On-site Community Manager for specific details.
Location
State WA
County Spokane
Rooms
Basement Crawl Space
Interior
Interior Features Utility Room
Heating Gas Hot Air Furnace, Forced Air, Central
Fireplaces Type Gas
Appliance Gas Range, Washer/Dryer, Disposal, Microwave, Pantry
Exterior
Garage Attached, Garage Door Opener
Garage Spaces 3.0
Carport Spaces 2
View Y/N true
View Mountain(s)
Roof Type Composition Shingle
Building
Lot Description Sprinkler - Partial
Story 2
Foundation Vapor Barrier
Architectural Style Traditional
Structure Type Wood
New Construction true
Schools
Elementary Schools Trentwood
Middle Schools East Valley
High Schools East Valley
School District East Valley
Others
Acceptable Financing FHA, VA Loan, Conventional, Cash
Listing Terms FHA, VA Loan, Conventional, Cash
Read Less
Want to know what your home might be worth? Contact us for a FREE valuation!

Our team is ready to help you sell your home for the highest possible price ASAP







