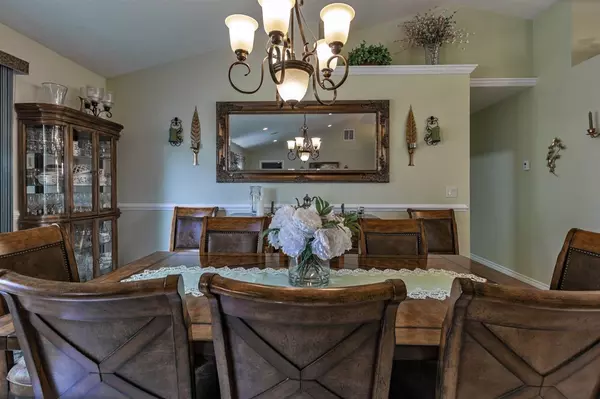$345,900
$345,900
For more information regarding the value of a property, please contact us for a free consultation.
13516 E Boone Ln Spokane Valley, WA 99216-1646
4 Beds
2 Baths
2,400 SqFt
Key Details
Sold Price $345,900
Property Type Single Family Home
Sub Type Residential
Listing Status Sold
Purchase Type For Sale
Square Footage 2,400 sqft
Price per Sqft $144
MLS Listing ID 201922321
Sold Date 10/01/19
Style Rancher
Bedrooms 4
Year Built 2006
Annual Tax Amount $3,078
Lot Size 0.260 Acres
Lot Dimensions 0.26
Property Description
Exquisite 4 bed/2 bath ONE-LEVEL home offers the best in every upgrade! In-floor radiant heat, porcelain flooring, vaulted ceilings, granite counter-tops, custom cabinets w/recessed lighting, pull-out/soft-close drawers, induction stove w/ convection/regular oven and microwave, on-demand hot water, huge breakfast bar, private backyard w/vinyl fending, 16x24 redwood deck w/hot tub, sprinkler system, ring doorbell, generator, security system, with a 3-CAR GARAGE - all at the end of a private, paved rd.
Location
State WA
County Spokane
Rooms
Basement None
Interior
Interior Features Utility Room, Vinyl, Multi Pn Wn
Heating Gas Hot Air Furnace, Forced Air, Radiant Floor, Central, Prog. Therm., Zoned
Appliance Free-Standing Range, Washer/Dryer, Refrigerator, Microwave, Pantry, Kit Island
Exterior
Garage Attached, Workshop in Garage, Garage Door Opener, Off Site, Oversized
Garage Spaces 3.0
Amenities Available Spa/Hot Tub, Cable TV, Patio, Hot Water, Tankless Water Heater
View Y/N true
View City
Roof Type Composition Shingle
Building
Lot Description Fencing, Fenced Yard, Sprinkler - Automatic, Level, Cul-De-Sac
Story 1
Architectural Style Rancher
Structure Type Hardboard Siding, Siding
New Construction false
Schools
Middle Schools Noth Pines
High Schools University
School District Central Valley
Others
Acceptable Financing FHA, VA Loan, Conventional, Cash
Listing Terms FHA, VA Loan, Conventional, Cash
Read Less
Want to know what your home might be worth? Contact us for a FREE valuation!

Our team is ready to help you sell your home for the highest possible price ASAP







