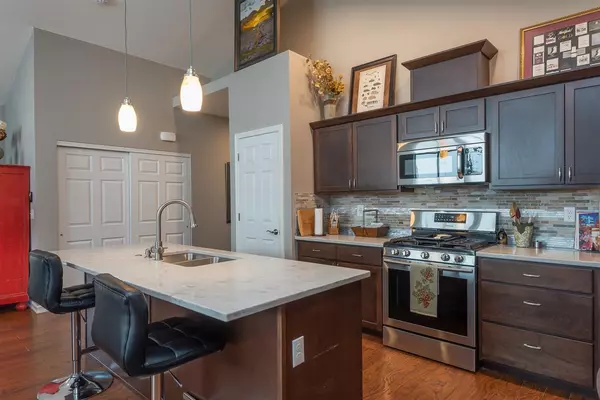Bought with David Neu
$336,000
$349,900
4.0%For more information regarding the value of a property, please contact us for a free consultation.
12503 E Aunnic Ln Spokane Valley, WA 99206
3 Beds
2 Baths
1,642 SqFt
Key Details
Sold Price $336,000
Property Type Single Family Home
Sub Type Residential
Listing Status Sold
Purchase Type For Sale
Square Footage 1,642 sqft
Price per Sqft $204
MLS Listing ID 201910130
Sold Date 03/04/19
Style Rancher
Bedrooms 3
Year Built 2016
Annual Tax Amount $2,571
Lot Size 8,276 Sqft
Lot Dimensions 0.19
Property Description
Immaculate like new rancher w/many upgrades. Beautiful quartz countertop kitchen, gas stove cooktop, engineered hardwood floors. Huge walk in shower in master bath w/double sinks & walkin closet. Great room concept w/beautiful stone work gas fireplace. Custom motorized blinds in living room. $25,000 in extensive backyard rock landscaping w/covered large patio, gas BBQ hookup off slider & large trex deck with privacy screen. Oversized 3 car garage w/3rd bay deep for RV.
Location
State WA
County Spokane
Rooms
Basement Slab
Interior
Interior Features Utility Room, Wood Floor, Cathedral Ceiling(s), Natural Woodwork, Vinyl
Heating Gas Hot Air Furnace, Forced Air, Central
Fireplaces Type Zero Clearance, Gas
Appliance Free-Standing Range, Gas Range, Washer/Dryer, Refrigerator, Disposal, Microwave, Pantry, Kit Island
Exterior
Garage Attached, Garage Door Opener, Oversized
Garage Spaces 3.0
Carport Spaces 1
Community Features Gated
Amenities Available Cable TV, Deck, Patio, Hot Water
View Y/N true
View Territorial
Roof Type Composition Shingle
Building
Lot Description Fenced Yard, Sprinkler - Automatic, Level, Hillside, Plan Unit Dev, Surveyed
Story 1
Architectural Style Rancher
Structure Type Fiber Cement
New Construction false
Schools
Middle Schools Horizon
High Schools University
School District Central Valley
Others
Acceptable Financing FHA, VA Loan, Conventional, Cash
Listing Terms FHA, VA Loan, Conventional, Cash
Read Less
Want to know what your home might be worth? Contact us for a FREE valuation!

Our team is ready to help you sell your home for the highest possible price ASAP







