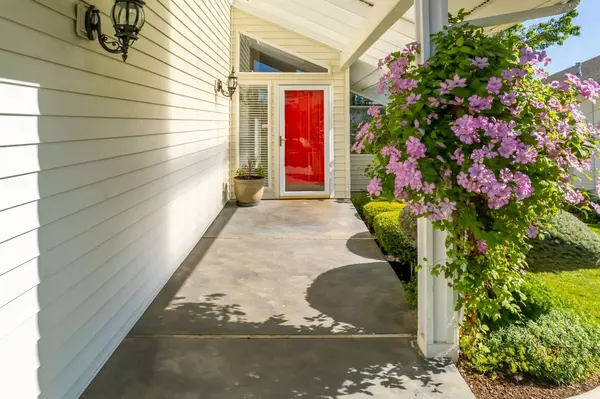Bought with Jake Schroeder
$505,000
$499,900
1.0%For more information regarding the value of a property, please contact us for a free consultation.
3938 S Eagle Ln Spokane Valley, WA 99206
3 Beds
3 Baths
3,210 SqFt
Key Details
Sold Price $505,000
Property Type Single Family Home
Sub Type Residential
Listing Status Sold
Purchase Type For Sale
Square Footage 3,210 sqft
Price per Sqft $157
Subdivision The Green At Midilome
MLS Listing ID 202118445
Sold Date 08/12/21
Style Rancher
Bedrooms 3
Year Built 1994
Annual Tax Amount $4,790
Lot Size 6,098 Sqft
Lot Dimensions 0.14
Property Description
Take in the natural beauty & carefree living this spacious 3 bed/3 bath South Spokane Valley home has to offer! This gated community home features main floor living with a large primary bedroom & bath with vaulted ceilings. The main floor great room has both formal & informal dining areas, family room and open kitchen with granite countertops & high end stainless appliances. Enjoy the gorgeous! views & sunsets from the back deck. Entertain guests in the walk-out basement complete with wet bar and two additional basement bedrooms as well as an abundance of storage. New 50 year roof and high efficiency furnace installed in 2016. Don't miss the chance to enjoy low maintenance living in this well maintained home!
Location
State WA
County Spokane
Rooms
Basement Full, Finished, Rec/Family Area, Walk-Out Access
Interior
Interior Features Utility Room, Wood Floor, Cathedral Ceiling(s), Skylight(s)
Heating Gas Hot Air Furnace, Forced Air, Central, Air Cleaner, Prog. Therm.
Fireplaces Type Gas
Appliance Free-Standing Range, Washer/Dryer, Refrigerator, Disposal, Trash Compactor, Microwave, Pantry, Kit Island
Exterior
Garage Attached, Garage Door Opener
Garage Spaces 2.0
Carport Spaces 1
Community Features Gated
Amenities Available Cable TV, Deck, Patio, Hot Water, High Speed Internet
View Y/N true
View Mountain(s), Territorial
Roof Type Composition Shingle
Building
Lot Description Views, Sprinkler - Automatic, Plan Unit Dev
Architectural Style Rancher
Structure Type Vinyl Siding
New Construction false
Schools
Elementary Schools Chester
Middle Schools Horizon
High Schools University
School District Central Valley
Others
Acceptable Financing FHA, VA Loan, Conventional, Cash
Listing Terms FHA, VA Loan, Conventional, Cash
Read Less
Want to know what your home might be worth? Contact us for a FREE valuation!

Our team is ready to help you sell your home for the highest possible price ASAP







