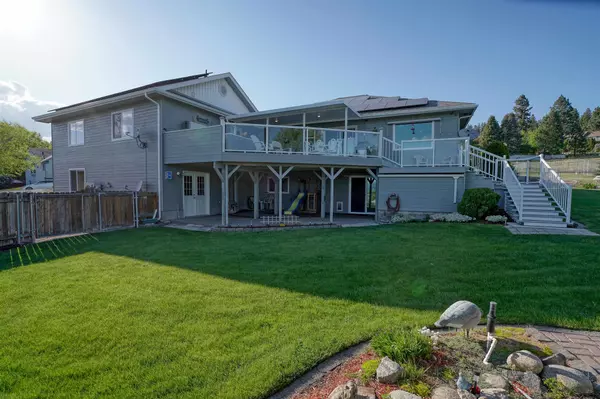Bought with Becky Newman
$632,000
$600,000
5.3%For more information regarding the value of a property, please contact us for a free consultation.
5216 N Vista Grande Dr Otis Orchards, WA 99027-9110
5 Beds
4 Baths
3,608 SqFt
Key Details
Sold Price $632,000
Property Type Single Family Home
Sub Type Residential
Listing Status Sold
Purchase Type For Sale
Square Footage 3,608 sqft
Price per Sqft $175
MLS Listing ID 202118367
Sold Date 08/10/21
Style Rancher, Traditional
Bedrooms 5
Year Built 1995
Annual Tax Amount $3,898
Lot Size 0.290 Acres
Lot Dimensions 0.29
Property Description
This well kept 5 Bed/4 Bath HAS IT ALL...Including a separate main level In-Law or Airbnb Suite. Updated kitchen with custom cabinets, granite counter tops, built in wine cooler and all appliances. Main floor utilities, walk out daylight basement w/extra large family room and pellet stove. Bsmt bed/bath can be closed off for private guest suite as well. Newly installed triple glass vinyl windows. Forced air gas heat/Central AC, heat pump. New roof 2019. Enjoy watching fireworks at Liberty Lake from the extra large covered deck or just soaking in your private hot tub. Fenced back yard w/sprinkler system, small waterfall & fish pond. In-law/Airbnb suite also has custom cabinets & Granite counter tops, mini split heating/AC system, a separate entrance and its own garage with workshop and propane heat . Enclosed storage area under deck for lawn equip and more. Shop wired with 220. 38 Solar Panels on home to keep energy bills super low. Generator Hook up. RV parking. No HOA. No disappointments here
Location
State WA
County Spokane
Rooms
Basement Full, Partially Finished, Daylight, Rec/Family Area, Walk-Out Access, Workshop
Interior
Interior Features Utility Room, Wood Floor, Natural Woodwork, Window Bay Bow, Vinyl, Multi Pn Wn, In-Law Floorplan
Heating Gas Hot Air Furnace, Electric, Forced Air, Heat Pump, Central, Prog. Therm.
Appliance Free-Standing Range, Washer/Dryer, Refrigerator, Disposal, Microwave
Exterior
Garage Attached, Under Building, RV Parking, Garage Door Opener, Off Site, Oversized
Garage Spaces 3.0
Carport Spaces 1
Amenities Available Spa/Hot Tub, Sat Dish, Deck, Patio, High Speed Internet
View Y/N true
View Mountain(s)
Roof Type Composition Shingle
Building
Lot Description Views, Fenced Yard, Sprinkler - Automatic, Level, Hillside, Rolling Slope
Story 1
Architectural Style Rancher, Traditional
Structure Type Hardboard Siding
New Construction false
Schools
Elementary Schools Skyview
Middle Schools East Valley
High Schools East Valley
School District East Valley
Others
Acceptable Financing FHA, VA Loan, Conventional, Cash
Listing Terms FHA, VA Loan, Conventional, Cash
Read Less
Want to know what your home might be worth? Contact us for a FREE valuation!

Our team is ready to help you sell your home for the highest possible price ASAP







