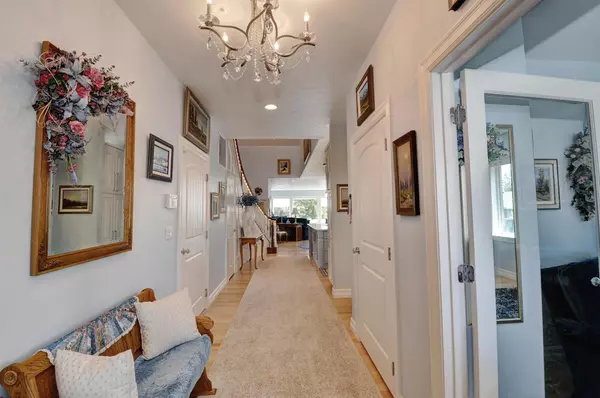Bought with Katherine Nowland
$815,000
$815,000
For more information regarding the value of a property, please contact us for a free consultation.
2605 S Cherrytree Ln Spokane, WA 99223
2 Beds
3 Baths
2,863 SqFt
Key Details
Sold Price $815,000
Property Type Single Family Home
Sub Type Residential
Listing Status Sold
Purchase Type For Sale
Square Footage 2,863 sqft
Price per Sqft $284
MLS Listing ID 202116892
Sold Date 08/20/21
Style Rancher
Bedrooms 2
Year Built 2018
Annual Tax Amount $7,171
Lot Size 7,405 Sqft
Lot Dimensions 0.17
Property Description
An immaculate contemporary home located in the sought after Grapetree 55+ community. The custom home was built in 2018 and features 2 bed, 3 bath, and over 2800 sqft . main floor living – including the primary en suite and laundry and den. The chef’s kitchen features custom cabinetry, stainless appliances (incl. gas range) and quartz tops. Home smacks of elegance with its ultra-tall ceilings, recessed & Swarovski chandeliers, gorgeous hardwoods and majestically lit staircase. Upstairs includes bed, bath, balcony patio (with Browne’s Mtn views) and huge family room with custom cabinetry galore. French doors throughout open up to multilevel entertainment (composite) covered decking. Surround sound with Sonos system to stay. Garage is insulated and heated and spotless. Property has been professionally landscaped. Home has been lovingly cared for. Turn key living at its finest in this sought after Grapetree 55+ community – in the heart of the South Hill Spokane.
Location
State WA
County Spokane
Rooms
Basement None
Interior
Interior Features Utility Room, Wood Floor, Cathedral Ceiling(s), Natural Woodwork, Vinyl
Heating Gas Hot Air Furnace, Forced Air, Central, Humidifier, Prog. Therm., Zoned
Fireplaces Type Masonry
Appliance Free-Standing Range, Double Oven, Washer/Dryer, Disposal, Microwave
Exterior
Garage Attached, Oversized
Garage Spaces 2.0
Community Features Maintenance On-Site, Gated
Amenities Available Cable TV, Deck, Hot Water, High Speed Internet
View Y/N true
View Mountain(s)
Roof Type Composition Shingle
Building
Lot Description Views, Sprinkler - Automatic, Level, Secluded, Cul-De-Sac, Plan Unit Dev
Architectural Style Rancher
Structure Type Stone Veneer
New Construction false
Schools
Elementary Schools Hutton
Middle Schools Sac
High Schools Lewis & Clark
School District Spokane Dist 81
Others
Acceptable Financing Conventional, Cash
Listing Terms Conventional, Cash
Read Less
Want to know what your home might be worth? Contact us for a FREE valuation!

Our team is ready to help you sell your home for the highest possible price ASAP







