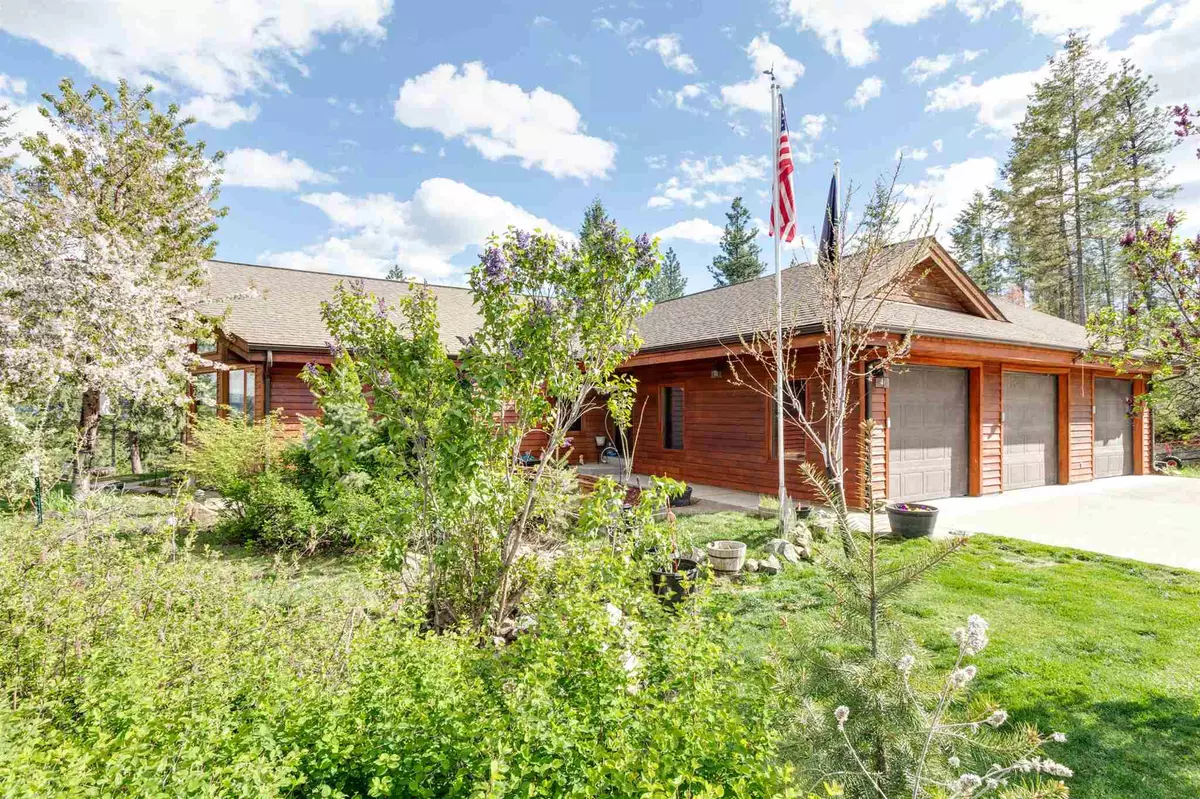Bought with MISC MISC
$807,500
$795,000
1.6%For more information regarding the value of a property, please contact us for a free consultation.
4049 Hesseltine Rd Springdale, WA 99173
3 Beds
3 Baths
2,869 SqFt
Key Details
Sold Price $807,500
Property Type Single Family Home
Sub Type Residential
Listing Status Sold
Purchase Type For Sale
Square Footage 2,869 sqft
Price per Sqft $281
MLS Listing ID 202115133
Sold Date 07/16/21
Style Rancher
Bedrooms 3
Year Built 2000
Lot Size 120.000 Acres
Lot Dimensions 120
Property Description
Breathtaking Views...welcome to your mountaintop! Live on-or-OFF GRID in this custom 2000 built cedar home. Situated on 120 acres of timbered seclusion with multiple ponds-a true recreational paradise. The main floor features an 800 sq. ft. great room open floor plan with vaulted tongue in groove knotty pine ceilings with open beam and huge picturesque windows. Solid hickory kitchen cabinets, Corian counters, walk-in pantry & custom burl wood eating bar! The main floor owners suite includes a walk in closet, full bathroom with double vanities and sliders leading to the deck-a perfect place to enjoy those majestic views. The walk-out lower level has 2 more bedrooms, another full bath & a family room with built in cupboards/desks-a great place to telecommute or possibly use as an in-law suite? 3 car attached garage is heated w/epoxy floor. Did I mention the 30X50 shop? 20kw Generac generator, Electrtolux central vacuum, salt free water softner & $15k Honeywell HVAC system too. Ask your Realtor for the 3D Tour!
Location
State WA
County Stevens
Rooms
Basement Partial, Finished, Walk-Out Access
Interior
Interior Features Utility Room, Cathedral Ceiling(s), Window Bay Bow, Skylight(s), Central Vaccum, In-Law Floorplan
Heating Electric, Forced Air, Central, See Remarks, Prog. Therm.
Fireplaces Type Masonry, Woodburning Fireplce
Appliance Free-Standing Range, Washer/Dryer, Refrigerator, Pantry, Washer, Dryer, Hrd Surface Counters
Exterior
Garage Attached, RV Parking, Garage Door Opener
Garage Spaces 3.0
Carport Spaces 1
Amenities Available Deck, High Speed Internet
View Y/N true
View Territorial
Roof Type Composition Shingle
Building
Lot Description Views, Treed, Secluded, Rolling Slope, Oversized Lot, Surveyed, Horses Allowed, Orchard(s)
Story 1
Architectural Style Rancher
Structure Type Cedar
New Construction false
Schools
Elementary Schools Mary Walker
Middle Schools Mary Walker
High Schools Mary Walker
School District Mary Walker
Others
Acceptable Financing VA Loan, Conventional, Cash
Listing Terms VA Loan, Conventional, Cash
Read Less
Want to know what your home might be worth? Contact us for a FREE valuation!

Our team is ready to help you sell your home for the highest possible price ASAP







