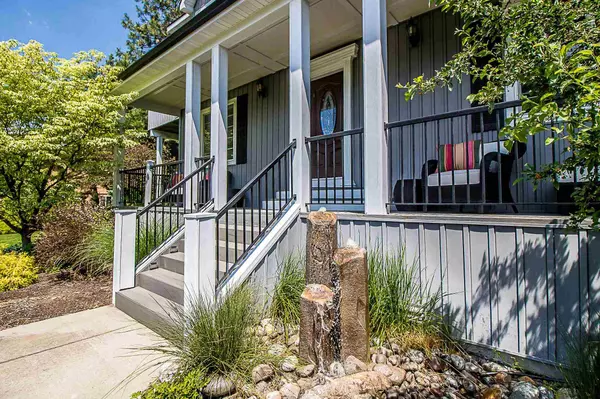Bought with Lynsey Cantlon
$675,000
$675,000
For more information regarding the value of a property, please contact us for a free consultation.
6115 S Kaniksu Ct Spokane, WA 99206
5 Beds
3 Baths
4,060 SqFt
Key Details
Sold Price $675,000
Property Type Single Family Home
Sub Type Residential
Listing Status Sold
Purchase Type For Sale
Square Footage 4,060 sqft
Price per Sqft $166
Subdivision Painted Hills 6Th Add
MLS Listing ID 202117015
Sold Date 07/30/21
Style Craftsman
Bedrooms 5
Year Built 1994
Annual Tax Amount $4,721
Lot Size 0.420 Acres
Lot Dimensions 0.42
Property Description
Your dream home awaits! Nestled atop Painted Hills on an oversized, private lot in one of the finest neighborhoods in the Spokane Valley. This home has been impeccably maintained & shines with pride of ownership. New siding, roof, added insulation, windows, smart home security system, remodeled kitchen & bathroom and even a steam sauna in the master bedroom are a few of many updates & upgrades that have been made to the home. The stunning views from the private deck off of the master bedroom & the park like yard are some of the seller's favorite features. This home offers privacy & space yet it's so close to everything and in a highly sought after school district. Call today
Location
State WA
County Spokane
Rooms
Basement Full, Partially Finished, Laundry, Workshop
Interior
Interior Features Vinyl, Multi Pn Wn, Central Vaccum
Heating Gas Hot Air Furnace, Forced Air, Central
Fireplaces Type Zero Clearance, Gas
Appliance Free-Standing Range, Gas Range, Disposal, Microwave, Pantry, Kit Island, Hrd Surface Counters
Exterior
Garage Attached, Carport, RV Parking, Garage Door Opener
Garage Spaces 2.0
Carport Spaces 1
Amenities Available Deck, Patio, Hot Water, High Speed Internet
View Y/N true
View City, Mountain(s), Territorial
Roof Type Composition Shingle
Building
Lot Description Fenced Yard, Sprinkler - Automatic, Treed, Open Lot, Rolling Slope, Oversized Lot, Irregular Lot
Story 2
Architectural Style Craftsman
Structure Type Vinyl Siding
New Construction false
Schools
Elementary Schools Chester
Middle Schools Horizon
High Schools University
School District Central Valley
Others
Acceptable Financing FHA, VA Loan, Conventional, Cash
Listing Terms FHA, VA Loan, Conventional, Cash
Read Less
Want to know what your home might be worth? Contact us for a FREE valuation!

Our team is ready to help you sell your home for the highest possible price ASAP







