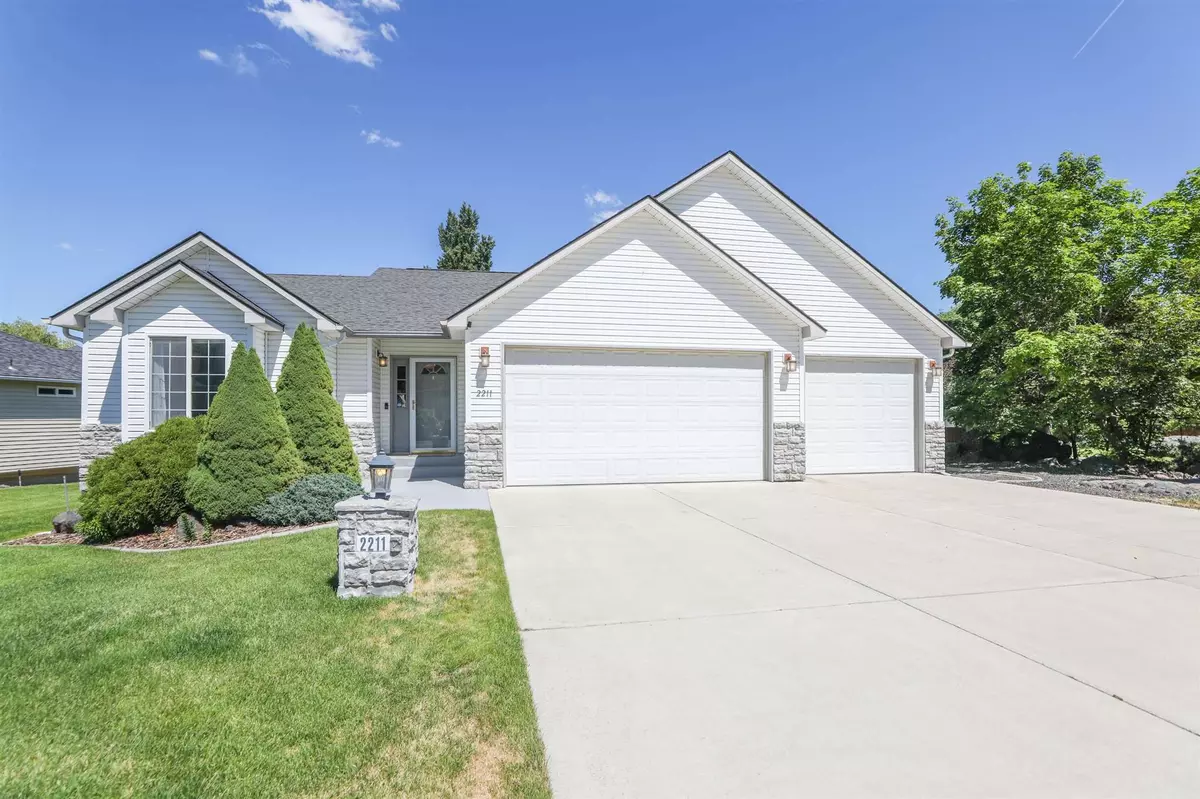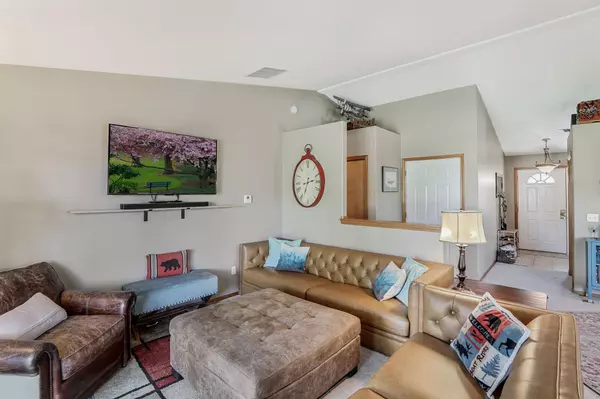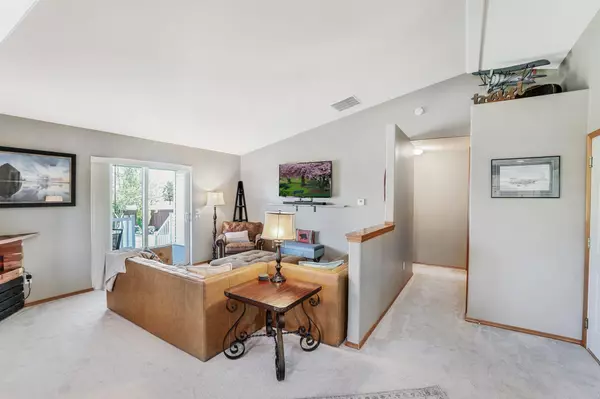Bought with MISC MISC
$370,000
$365,000
1.4%For more information regarding the value of a property, please contact us for a free consultation.
2211 S Katy Ct Spokane, WA 99224
2 Beds
2 Baths
1,338 SqFt
Key Details
Sold Price $370,000
Property Type Single Family Home
Sub Type Residential
Listing Status Sold
Purchase Type For Sale
Square Footage 1,338 sqft
Price per Sqft $276
Subdivision Westwood Hills
MLS Listing ID 202117303
Sold Date 08/02/21
Style Contemporary
Bedrooms 2
Year Built 1998
Annual Tax Amount $3,500
Lot Size 0.270 Acres
Lot Dimensions 0.27
Property Description
Westwood Hills Charmer! This darling 2 bedroom 2 bath home is the perfect combination of private and accessible with the security of a gated community and downtown Spokane only minutes away! As soon as you walk in you will notice the vaulted ceilings creating a bright and spacious great room. The open kitchen is perfect for entertaining guests while food or drinks are prepared. Beautiful new flooring recently installed in the pantry and kitchen update the space. They really pop! The master bedroom is very spacious with tons of closet space accessed through the master bathroom. Above the large 3 car garage is an incredible bonus space that was recently finished to be an office and media room. The large backyard has amazing appeal with its park-like feel. The perfect setting for serene relaxation! This beauty won't last long so come see it today!
Location
State WA
County Spokane
Rooms
Basement Crawl Space
Interior
Interior Features Utility Room, Natural Woodwork, Vinyl
Heating Gas Hot Air Furnace, Forced Air, Central
Appliance Free-Standing Range, Washer/Dryer, Refrigerator, Washer, Dryer
Exterior
Garage Attached, Garage Door Opener, Off Site, Oversized
Garage Spaces 3.0
Community Features Gated
Amenities Available Deck, Patio, Hot Water
View Y/N true
View Territorial
Roof Type Composition Shingle
Building
Lot Description Views, Fenced Yard, Sprinkler - Automatic, Level, Cul-De-Sac, Fencing
Architectural Style Contemporary
Structure Type Vinyl Siding
New Construction false
Schools
Elementary Schools Hutton
Middle Schools Sacajawea
High Schools Lewis & Clark
School District Spokane Dist 81
Others
Acceptable Financing FHA, VA Loan, Conventional, Cash
Listing Terms FHA, VA Loan, Conventional, Cash
Read Less
Want to know what your home might be worth? Contact us for a FREE valuation!

Our team is ready to help you sell your home for the highest possible price ASAP







