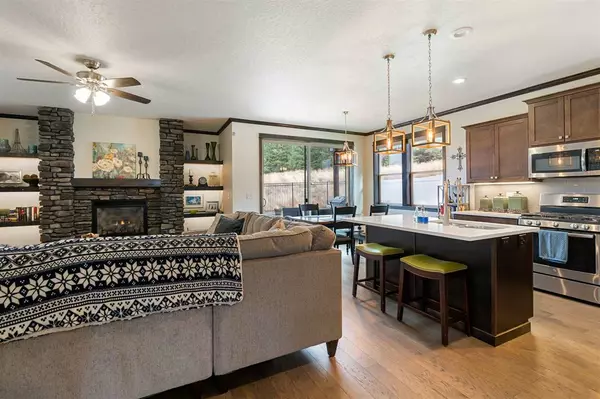Bought with MISC MISC
$465,000
$475,000
2.1%For more information regarding the value of a property, please contact us for a free consultation.
2607 S Conklin Dr Spokane Valley, WA 99037
3 Beds
2 Baths
1,783 SqFt
Key Details
Sold Price $465,000
Property Type Single Family Home
Sub Type Residential
Listing Status Sold
Purchase Type For Sale
Square Footage 1,783 sqft
Price per Sqft $260
Subdivision Timberlane Terrace
MLS Listing ID 202025034
Sold Date 01/08/21
Style Rancher
Bedrooms 3
Year Built 2018
Annual Tax Amount $4,337
Lot Size 9,583 Sqft
Lot Dimensions 0.22
Property Description
BETTER THAN NEW TIMBERLANE TERRACE CRAFTSMAN RANCHER WITH CUSTOM FINISHES/ 3 BEDROOMS & 2 BATHS/ 1783 TOTAL SF/ KNOTTY ALDER TRIM PACKAGE INCLUDES EXTENSIVE CROWN MOLDING, SOLID CORE TRI-PANEL DOORS, AND WRAPPED WINDOWS/ GREAT ROOM WITH CUSTOM BUILT STONE FIREPLACE AND BUILT-INS/ OPEN GOURMET KITCHEN WITH QUARTZS COUNTERTOPS, STAINLESS STEEL APPLIANCES, GAS RANGE, ISLAND AND PANTRY/ LARGE MASTER SUITE WITH DOUBLE SINKS, WALK-IN CLOSET & SLIDER OUT TO PATIO/ LVP FLOORING/ TANKLESS HOT WATER HEATER/ QUARTZ COUNTERS IN BATHROOMS AND LAUNDRY ROOM/ INSULATED AND SHEETROCKED OVERSIZED 4+ CAR GARAGE WITH 9' DOORS/ LARGE PARTIALLY COVERED PATIO/ NICELY LANDSCAPED YARD WITH FULL SPRINKLER SYSTEM AND FENCED BACK YARD/ BRING YOUR PICKIEST BUYERS - METICULOUSLY MAINTAINED PROPERTY
Location
State WA
County Spokane
Rooms
Basement Crawl Space
Interior
Interior Features Utility Room, Natural Woodwork, Vinyl
Heating Gas Hot Air Furnace, Forced Air, Central
Fireplaces Type Masonry, Gas
Appliance Gas Range, Microwave, Pantry, Kit Island, Hrd Surface Counters
Exterior
Garage Attached, Garage Door Opener, Off Site, Oversized
Garage Spaces 4.0
Carport Spaces 1
Amenities Available Cable TV, Patio, Hot Water, Tankless Water Heater, High Speed Internet, High Speed Internet
View Y/N true
View Territorial
Roof Type Composition Shingle
Building
Lot Description Views, Fenced Yard, Sprinkler - Partial
Story 1
Architectural Style Rancher
Structure Type Stone Veneer, Fiber Cement
New Construction false
Schools
Elementary Schools Sunrise
Middle Schools Evergreen
High Schools Central Valley
School District Central Valley
Others
Acceptable Financing VA Loan, Conventional, Cash
Listing Terms VA Loan, Conventional, Cash
Read Less
Want to know what your home might be worth? Contact us for a FREE valuation!

Our team is ready to help you sell your home for the highest possible price ASAP







