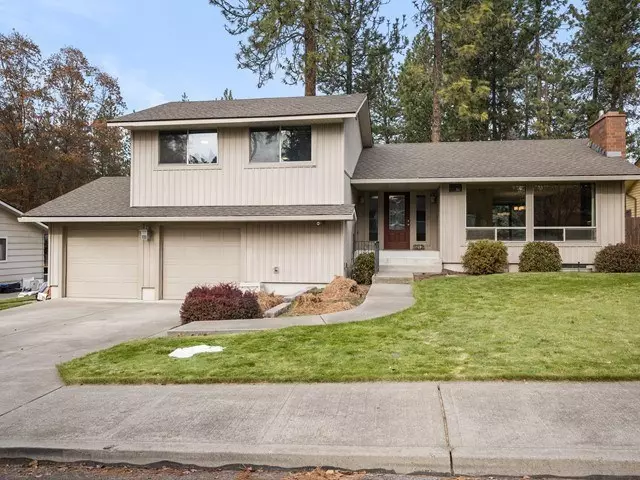$340,000
$335,000
1.5%For more information regarding the value of a property, please contact us for a free consultation.
5212 W Woodside Ave Spokane, WA 99208-3832
4 Beds
3 Baths
2,246 SqFt
Key Details
Sold Price $340,000
Property Type Single Family Home
Sub Type Residential
Listing Status Sold
Purchase Type For Sale
Square Footage 2,246 sqft
Price per Sqft $151
Subdivision Westgate Village
MLS Listing ID 202024553
Sold Date 12/10/20
Style Other
Bedrooms 4
Year Built 1979
Annual Tax Amount $2,514
Lot Size 7,840 Sqft
Lot Dimensions 0.18
Property Description
Meticulously kept one-owner home in popular neighborhood approx 1 mi to Riverside State Pk rec trails. This 4-level home has plenty of room, thoughtful updates, beautiful yard with ponderosa pines and 1 block to Westgate Park & school bus stop. 3 bedrms, full ceramic bath up; master ensuite w/ walk-in shower & walk-thru closet, plus walk-in California closet. Main floor living/dining room feature gleaming bamboo floors, wood fireplace, slider to tiered backyard paver patio. Eat-in kitchen has quartz countertops, unique routed cabinets, SS appliances & pantry. Step down to 1st family room, visible from the kitchen. Slider goes to west-facing patio. Half-bath and laundry room just steps from family room. Lowest level has 2nd fam room w/ inset wood stove, extra storage or office, plus non-egress bedroom. Low energy bills. Partially fenced backyard. Must see!
Location
State WA
County Spokane
Rooms
Basement Partial, Finished, Rec/Family Area, See Remarks
Interior
Interior Features Wood Floor, Natural Woodwork, Vinyl
Heating Gas Hot Air Furnace, Forced Air, Central
Fireplaces Type Woodburning Fireplce
Appliance Free-Standing Range, Washer/Dryer, Refrigerator, Disposal, Microwave, Pantry, Washer, Dryer
Exterior
Garage Attached, Under Building, Garage Door Opener
Garage Spaces 2.0
Carport Spaces 2
Amenities Available Cable TV, Sat Dish, Patio, Hot Water, High Speed Internet, Other
View Y/N true
Roof Type Composition Shingle
Building
Lot Description Sprinkler - Automatic, Treed, Level, Secluded, Rolling Slope, Fencing
Architectural Style Other
Structure Type Metal, Vinyl Siding
New Construction false
Schools
Elementary Schools Indian Trail
Middle Schools Salk
High Schools North Central
School District Spokane Dist 81
Others
Acceptable Financing FHA, VA Loan, Conventional, Cash
Listing Terms FHA, VA Loan, Conventional, Cash
Read Less
Want to know what your home might be worth? Contact us for a FREE valuation!

Our team is ready to help you sell your home for the highest possible price ASAP







