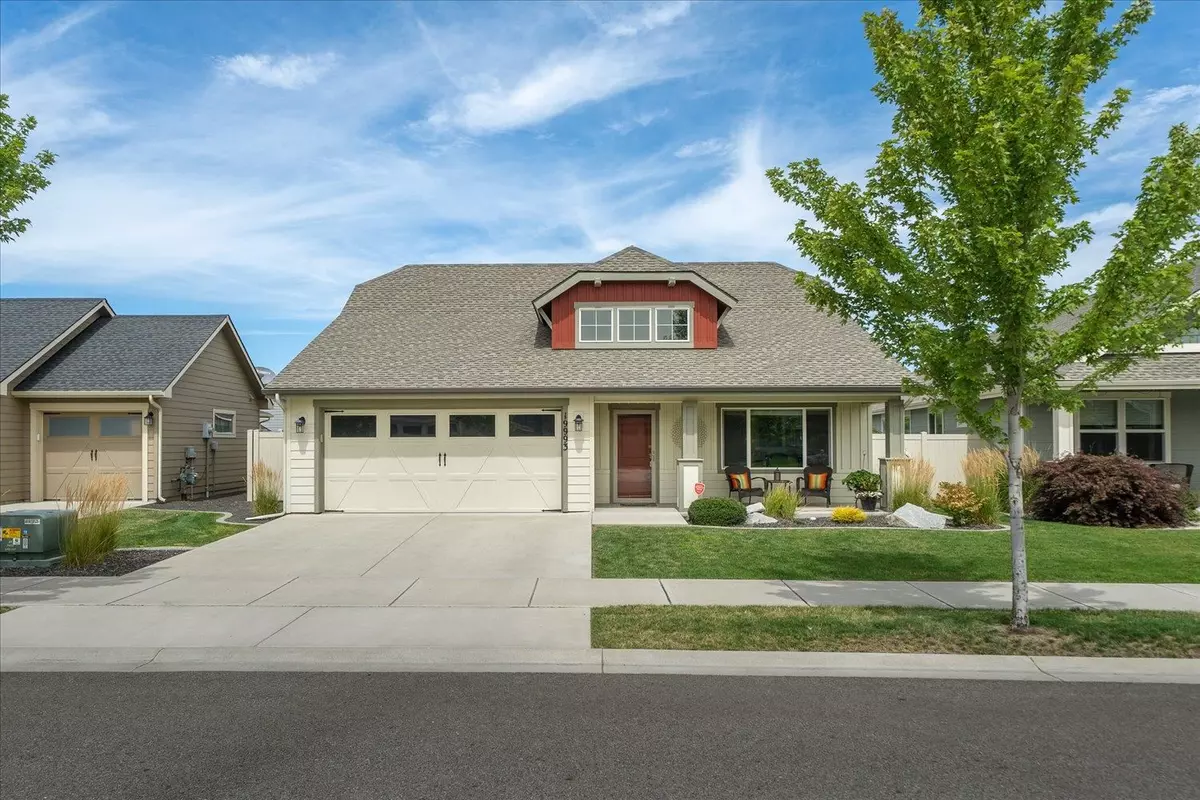Bought with Kristi Kerkuta
$510,000
$510,000
For more information regarding the value of a property, please contact us for a free consultation.
19993 E Glenbrook Ave Liberty Lake, WA 99016-7008
3 Beds
2 Baths
1,438 SqFt
Key Details
Sold Price $510,000
Property Type Single Family Home
Sub Type Residential
Listing Status Sold
Purchase Type For Sale
Square Footage 1,438 sqft
Price per Sqft $354
Subdivision River District
MLS Listing ID 202119633
Sold Date 09/01/21
Style Rancher
Bedrooms 3
Year Built 2015
Annual Tax Amount $3,944
Lot Size 7,405 Sqft
Lot Dimensions 0.17
Property Description
Welcome, Home! This meticulously maintained rancher located in the heart of the River District has so much you have been waiting for. You deserve to have the snow shoveled (at 2 inches), your lawn mowed weekly, and fertilized on a regular schedule. The HOA will also have your sprinkler system blown out in the fall for you and turned on in the spring! This home is loaded with upgrades, including stainless-steel appliances, LVP flooring, tiled primary bathroom floor, and shower. It also has an insulated garage, fireplace, and covered back patio accompanied by a large rock fire pit piped with natural gas. A remote-controlled sunshade on the west side of the covered patio will allow you to enjoy your fantastic backyard any time of day. The Tuff Shed and all appliances come with your new home! Oh, yes, the backyard is also maintained by the HOA!! Come see this home, buy this home and be the envy of others! Homes available in this NO MAINTENANCE section of the River District are very rare!
Location
State WA
County Spokane
Rooms
Basement Slab
Interior
Interior Features Utility Room, Cathedral Ceiling(s), Vinyl
Heating Gas Hot Air Furnace, Forced Air, Central
Fireplaces Type Gas
Appliance Free-Standing Range, Washer/Dryer, Refrigerator, Disposal, Microwave, Pantry, Kit Island, Washer, Dryer, Hrd Surface Counters
Exterior
Garage Attached
Garage Spaces 2.0
Carport Spaces 1
Community Features See Remarks
Amenities Available Cable TV, Patio, High Speed Internet
View Y/N true
View Territorial
Roof Type Composition Shingle
Building
Lot Description Fenced Yard, Sprinkler - Automatic, Open Lot, Plan Unit Dev
Story 1
Architectural Style Rancher
Structure Type Hardboard Siding
New Construction false
Schools
School District Central Valley
Others
Acceptable Financing FHA, VA Loan, Conventional, Cash
Listing Terms FHA, VA Loan, Conventional, Cash
Read Less
Want to know what your home might be worth? Contact us for a FREE valuation!

Our team is ready to help you sell your home for the highest possible price ASAP







