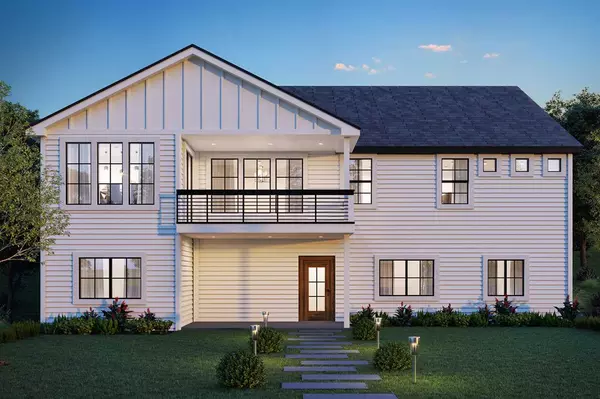Bought with Kadee Gittel
$599,900
$599,900
For more information regarding the value of a property, please contact us for a free consultation.
4718 W Lowell Ave Spokane, WA 99208
3 Beds
2 Baths
4,100 SqFt
Key Details
Sold Price $599,900
Property Type Single Family Home
Sub Type Residential
Listing Status Sold
Purchase Type For Sale
Square Footage 4,100 sqft
Price per Sqft $146
Subdivision Mccarroll East 4Th Addition
MLS Listing ID 202020205
Sold Date 10/13/20
Style Rancher
Bedrooms 3
Year Built 2020
Lot Size 0.310 Acres
Lot Dimensions 0.31
Property Description
This brand new Modern Farmhouse at Indian Trail is a 2020 Fall Festival of Homes show home and is available for immediate occupancy the day after the show. 360 VR Tour can be viewed at 4718wlowellave.com Daylight basement rancher with 2055 finished sqft on the main including 3 bedrooms, 2 baths and a 3 car climate controlled garage and 2055 sqft unfinished walk out lower level on a fully landscaped view lot. Designer touches and upgrades throughout including panoramic fireplace with monolithic concrete and rough hewn mantle, a wine bar and stunning kitchen with upgraded stainless appliances, Huntwood cabinets and a mix of quartz and concrete countertops. Spectacular master suite features a vessel soaking tub in front of a wall to wall walk through shower and a walk in closet with access to the laundry room. Other plans are available and can be completed in about 4 months. Call Jim Luster for a complete specification list, a private tour or to discuss your dream build next door.
Location
State WA
County Spokane
Rooms
Basement Full, Unfinished, Daylight, Walk-Out Access
Interior
Interior Features Utility Room, Cathedral Ceiling(s), Vinyl
Heating Gas Hot Air Furnace, Forced Air, Central
Fireplaces Type Zero Clearance, Gas
Appliance Free-Standing Range, Gas Range, Washer/Dryer, Disposal, Microwave, Pantry, Kit Island
Exterior
Garage Attached, Garage Door Opener
Garage Spaces 3.0
Carport Spaces 1
Amenities Available Deck, Tankless Water Heater, High Speed Internet
View Y/N true
View City, Park/Greenbelt, Territorial
Roof Type Composition Shingle
Building
Lot Description Views, Sprinkler - Automatic, Hillside, Oversized Lot, Irregular Lot, Surveyed
Story 1
Architectural Style Rancher
Structure Type Stone Veneer, Fiber Cement
New Construction true
Schools
Elementary Schools Woodridge
Middle Schools Salk
High Schools Shadle Park
School District Spokane Dist 81
Others
Acceptable Financing VA Loan, Conventional, Cash
Listing Terms VA Loan, Conventional, Cash
Read Less
Want to know what your home might be worth? Contact us for a FREE valuation!

Our team is ready to help you sell your home for the highest possible price ASAP







