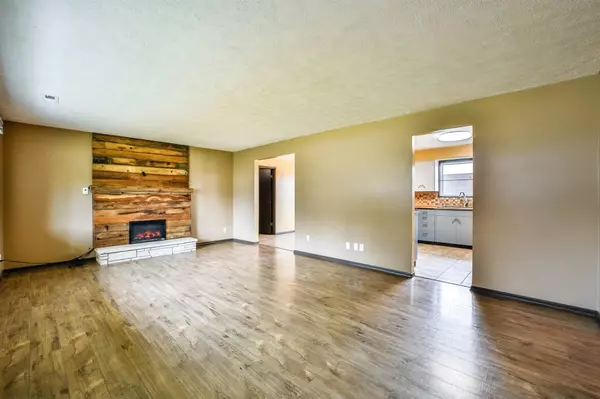Bought with Joelle Chester
$445,500
$375,000
18.8%For more information regarding the value of a property, please contact us for a free consultation.
15107 E 8th Ave Spokane Valley, WA 99037-9734
6 Beds
3 Baths
2,832 SqFt
Key Details
Sold Price $445,500
Property Type Single Family Home
Sub Type Residential
Listing Status Sold
Purchase Type For Sale
Square Footage 2,832 sqft
Price per Sqft $157
Subdivision Vera3
MLS Listing ID 202115462
Sold Date 06/10/21
Style Rancher
Bedrooms 6
Year Built 1962
Annual Tax Amount $3,351
Lot Size 0.410 Acres
Lot Dimensions 0.41
Property Description
Updated Classic Rancher is a rare find! Having 6 bedrooms and 3 baths, sitting on a .41 acre corner lot in the Central Valley School District. Major updates include Vinyl windows, Architectural Shingled Roof, HE Gas Furnace & Central A/C, Laminate flooring (original hardwood still underneath) Updated Bathrooms and Electrical Panel to name a few. 2 of the 3 basement bedrooms lack window egress. Huge Deck with hot tub. Very private fenced backyard with raised bed garden area with a shed and RV Parking. Large room between garage and dining room could could be made into an amazing pantry or home office area. Kitchen has both an in wall oven and free standing range oven. All kitchen appliances stay. Seller is offering a 13 month CRES Standard Home Warranty if In-House Escrow is used for Closing.
Location
State WA
County Spokane
Rooms
Basement Full, Finished, Rec/Family Area
Interior
Interior Features Utility Room, Wood Floor, Vinyl
Heating Gas Hot Air Furnace, Electric, Forced Air, Central
Fireplaces Type Masonry, Woodburning Fireplce
Appliance Free-Standing Range, Double Oven, Washer/Dryer, Refrigerator, Microwave
Exterior
Garage Attached, RV Parking, Garage Door Opener, Off Site
Garage Spaces 2.0
Carport Spaces 1
Amenities Available Spa/Hot Tub, Cable TV, Deck, High Speed Internet
View Y/N true
View City
Roof Type Composition Shingle
Building
Lot Description Fenced Yard, Sprinkler - Automatic, Level, Corner Lot, Fencing
Story 1
Architectural Style Rancher
Structure Type Brick, Vinyl Siding
New Construction false
Schools
Elementary Schools Adams
Middle Schools Evergreen
High Schools Central Valley
School District Central Valley
Others
Acceptable Financing FHA, VA Loan, Conventional, Cash
Listing Terms FHA, VA Loan, Conventional, Cash
Read Less
Want to know what your home might be worth? Contact us for a FREE valuation!

Our team is ready to help you sell your home for the highest possible price ASAP







