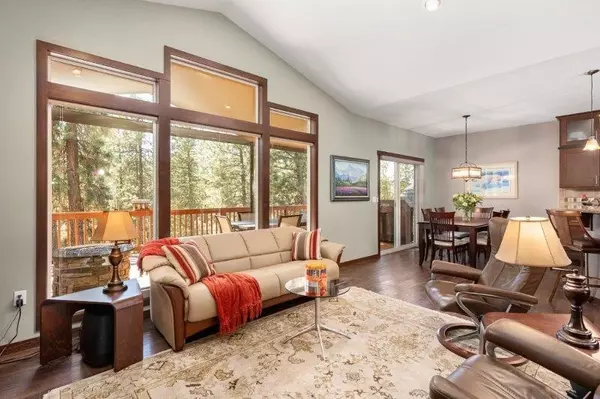Bought with Steven Silbar
$640,000
$599,900
6.7%For more information regarding the value of a property, please contact us for a free consultation.
13321 N Mayfair Ln Spokane, WA 99208
4 Beds
3 Baths
2,859 SqFt
Key Details
Sold Price $640,000
Property Type Single Family Home
Sub Type Residential
Listing Status Sold
Purchase Type For Sale
Square Footage 2,859 sqft
Price per Sqft $223
Subdivision Wandermere Heights
MLS Listing ID 202114075
Sold Date 05/27/21
Style Rancher
Bedrooms 4
Year Built 2013
Annual Tax Amount $4,935
Lot Size 0.260 Acres
Lot Dimensions 0.26
Property Description
Better than new with a long list of upgrades & absolutely spotless! Condron built rancher w/daylight walkout basement in gated Wandermere Heights. This features 4 bedrooms, 3 bathrooms & high end finishes throughout. Fresh interior paint in decorator colors, updated lighting, luxury vinyl plank flooring throughout, gas fireplace, vaulted ceilings (wonderful natural daylight), quartz kitchen counters, custom cabinets & high end SS appliances. Tiled shower & soaking tub in the master bath. Main level master suite & utility room with custom floor to ceiling cabinetry. Wonderful backyard setting with 12' x29' covered deck & patio, quality garden shed & stone pathways surrounded by wrought iron fencing & buffered by an 8 acre greenbelt. Three car finished & insulated garage. High efficiency furnace with central air conditioning. Enjoy this private & popular community, conveniently located near restaurants, shopping & 2 golf courses.
Location
State WA
County Spokane
Rooms
Basement Full, Finished, Daylight, Rec/Family Area, Walk-Out Access
Interior
Interior Features Utility Room, Cathedral Ceiling(s), Natural Woodwork, Vinyl
Heating Gas Hot Air Furnace, Forced Air, Central, Prog. Therm.
Fireplaces Type Gas
Appliance Free-Standing Range, Gas Range, Washer/Dryer, Disposal, Microwave, Pantry, Kit Island, Hrd Surface Counters
Exterior
Garage Attached, Garage Door Opener, Oversized
Garage Spaces 3.0
Carport Spaces 1
Community Features Maintenance On-Site, Gated
Amenities Available Cable TV, Deck, Patio, Water Softener, Hot Water
View Y/N true
View Territorial
Roof Type Composition Shingle
Building
Lot Description Views, Fenced Yard, Sprinkler - Automatic, Treed, Secluded
Story 2
Architectural Style Rancher
Structure Type Stone Veneer, Hardboard Siding
New Construction false
Schools
Elementary Schools Brentwood
Middle Schools Northwood
High Schools Mead
School District Mead
Others
Acceptable Financing FHA, VA Loan, Conventional, Cash
Listing Terms FHA, VA Loan, Conventional, Cash
Read Less
Want to know what your home might be worth? Contact us for a FREE valuation!

Our team is ready to help you sell your home for the highest possible price ASAP







