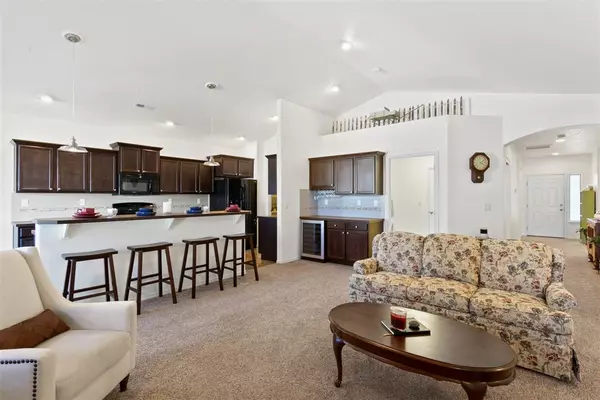Bought with Natalie Rastall
$415,000
$369,995
12.2%For more information regarding the value of a property, please contact us for a free consultation.
917 S Oswald St Spokane, WA 99224-5423
3 Beds
2 Baths
1,800 SqFt
Key Details
Sold Price $415,000
Property Type Single Family Home
Sub Type Residential
Listing Status Sold
Purchase Type For Sale
Square Footage 1,800 sqft
Price per Sqft $230
Subdivision Pillar Rock Estates
MLS Listing ID 202114120
Sold Date 05/19/21
Style Rancher
Bedrooms 3
Year Built 2015
Annual Tax Amount $3,261
Lot Size 6,969 Sqft
Lot Dimensions 0.16
Property Description
At 1800 square feet, the Orchard is an efficiently-designed, mid-sized single level home offering both space and comfort. The open kitchen is a chef’s dream, with a gas range, counter space galore, plenty of cupboard storage and a breakfast bar. The large living space has a fireplace and wall mounted TV already set up for you. The spacious and private main suite boasts a dual vanity bathroom, 6ft soaker tub, separate shower and an enormous closet. Check out the oversized attached 2 car garage with the infrared sauna that will be left for the new owners to enjoy! The yard is already landscaped and the sprinkler, drip lines and fence are already installed. Come check out this amazing home at the OPEN HOUSE Saturday April 17th from 11am to 1pm.
Location
State WA
County Spokane
Rooms
Basement Crawl Space, None
Interior
Interior Features Utility Room
Heating Gas Hot Air Furnace, Forced Air, Central
Fireplaces Type Gas
Appliance Free-Standing Range, Gas Range, Washer/Dryer, Refrigerator, Disposal, Microwave, Pantry
Exterior
Garage Attached, Garage Door Opener, Oversized
Garage Spaces 2.0
Carport Spaces 1
Amenities Available Deck
View Y/N true
Roof Type Composition Shingle
Building
Lot Description Fenced Yard, Sprinkler - Automatic, Treed, Level
Story 1
Architectural Style Rancher
Structure Type Wood
New Construction false
Schools
Middle Schools Westwood
High Schools Cheney
School District Cheney
Others
Acceptable Financing FHA, VA Loan, Conventional, Cash
Listing Terms FHA, VA Loan, Conventional, Cash
Read Less
Want to know what your home might be worth? Contact us for a FREE valuation!

Our team is ready to help you sell your home for the highest possible price ASAP







