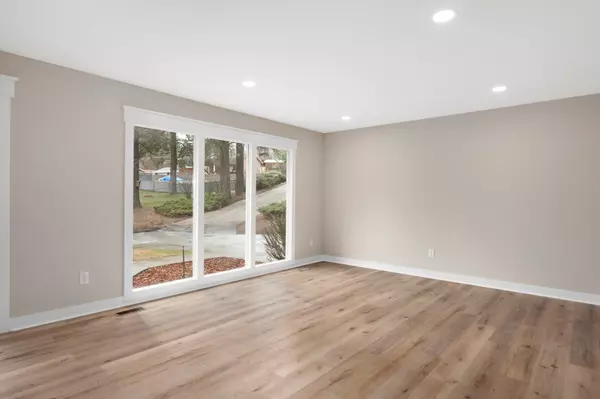Bought with Jeci Adams
$569,000
$565,000
0.7%For more information regarding the value of a property, please contact us for a free consultation.
5406 S Mohawk Dr Spokane, WA 99206
5 Beds
3 Baths
0.54 Acres Lot
Key Details
Sold Price $569,000
Property Type Single Family Home
Sub Type Residential
Listing Status Sold
Purchase Type For Sale
Subdivision Painted Hills
MLS Listing ID 202112908
Sold Date 05/04/21
Style Rancher
Bedrooms 5
Year Built 1972
Lot Size 0.540 Acres
Lot Dimensions 0.54
Property Description
Beautifully updated 5bed/3bath rancher set on an oversized park-like lot in the sought after Painted Hills subdivision. From the moment you walk in, you will notice the attention to detail that went into every area of this amazing home. A huge great room welcomes you with a cozy fireplace and gorgeous views out of every window! Updated kitchen boasts white cabinets, granite countertops, and updated black & s/s appliances. On the main floor, you will also find 3 bedrooms and two updated bathrooms. The fully finished basement includes 2 bedrooms, 1 bathroom, oversized laundry room, and multi-use living areas with plenty of storage. New LVP flooring, carpet, paint, and fixtures throughout. Truly a must-see... this one will not last!
Location
State WA
County Spokane
Rooms
Basement Full, Finished, Daylight, Rec/Family Area, Laundry, Walk-Out Access
Interior
Heating Gas Hot Air Furnace, Central
Fireplaces Type Woodburning Fireplce
Appliance Free-Standing Range, Washer/Dryer, Refrigerator, Disposal, Microwave, Hrd Surface Counters
Exterior
Garage Attached, Garage Door Opener, Oversized
Garage Spaces 2.0
Carport Spaces 2
Amenities Available Spa/Hot Tub, Hot Water
View Y/N true
Roof Type Composition Shingle
Building
Lot Description Fenced Yard, Sprinkler - Automatic, Treed, Rolling Slope, Oversized Lot
Story 1
Architectural Style Rancher
Structure Type Stone, Wood
New Construction false
Schools
Elementary Schools Chester
Middle Schools Horizon
High Schools University
School District Central Valley
Others
Acceptable Financing Conventional, Cash
Listing Terms Conventional, Cash
Read Less
Want to know what your home might be worth? Contact us for a FREE valuation!

Our team is ready to help you sell your home for the highest possible price ASAP







