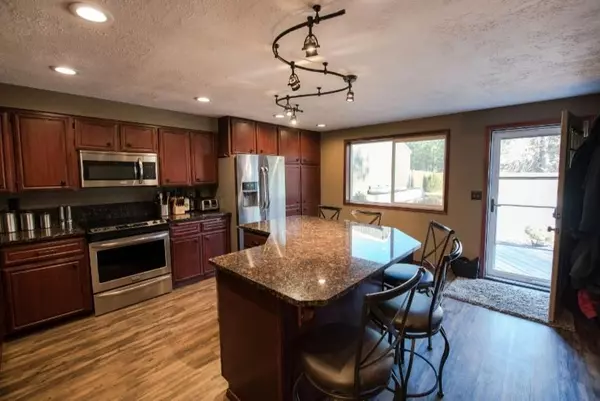Bought with Paula Maynard
$484,000
$484,000
For more information regarding the value of a property, please contact us for a free consultation.
1304 E Owens Rd Chattaroy, WA 99003
5 Beds
3 Baths
2,992 SqFt
Key Details
Sold Price $484,000
Property Type Single Family Home
Sub Type Residential
Listing Status Sold
Purchase Type For Sale
Square Footage 2,992 sqft
Price per Sqft $161
Subdivision Rnge Bear Lake Area
MLS Listing ID 201915046
Sold Date 10/10/19
Style Rancher
Bedrooms 5
Year Built 1981
Annual Tax Amount $3,098
Lot Size 10.000 Acres
Lot Dimensions 10
Property Description
Well cared for Home on 10 Acres in Chattaroy with views from every window! Spacious deck perfect for entertaining large groups or relaxing with a cup of coffee while watching wildlife. This impeccable 5 bedroom, 3 bath home has vaulted ceilings in living room, granite counters with stainless appliances in kitchen, main floor master with double closets, oversized 3-car garage, in-ground pool, hot tub, propane fire pit, too many features to list! This home is a must see! 10 min to Deer Park/20 min to Spokane.
Location
State WA
County Spokane
Rooms
Basement Full, Finished, Rec/Family Area, Laundry
Interior
Interior Features Natural Woodwork, Vinyl
Heating Electric, Forced Air, Heat Pump
Fireplaces Type Woodburning Fireplce
Appliance Free-Standing Range, Washer/Dryer, Refrigerator, Disposal, Microwave, Pantry, Kit Island, Washer, Dryer
Exterior
Garage Detached, RV Parking, Workshop in Garage, Garage Door Opener, Oversized
Garage Spaces 3.0
Carport Spaces 1
Amenities Available Inground Pool, Spa/Hot Tub, Deck, Patio
View Y/N true
View Mountain(s), Territorial
Roof Type Composition Shingle
Building
Lot Description Views, Sprinkler - Partial, Treed, Level, Secluded, Open Lot
Story 1
Architectural Style Rancher
Structure Type Wood
New Construction false
Schools
Elementary Schools Riverside
Middle Schools Riverside
High Schools Riverside
School District Riverside
Others
Acceptable Financing Conventional, Cash
Listing Terms Conventional, Cash
Read Less
Want to know what your home might be worth? Contact us for a FREE valuation!

Our team is ready to help you sell your home for the highest possible price ASAP







