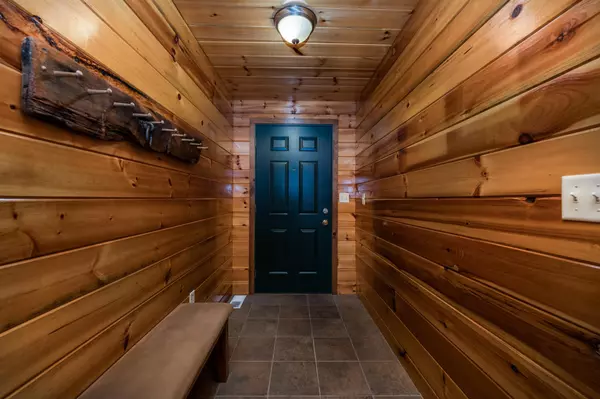Bought with Marc Henning
$560,000
$549,999
1.8%For more information regarding the value of a property, please contact us for a free consultation.
27818 N River Estates Rd Chattaroy, WA 99003
4 Beds
3 Baths
3,080 SqFt
Key Details
Sold Price $560,000
Property Type Single Family Home
Sub Type Residential
Listing Status Sold
Purchase Type For Sale
Square Footage 3,080 sqft
Price per Sqft $181
MLS Listing ID 202025836
Sold Date 02/25/21
Style Rancher, Craftsman
Bedrooms 4
Year Built 2000
Annual Tax Amount $3,326
Lot Size 2.920 Acres
Lot Dimensions 2.92
Property Description
Prime Little Spokane River acreage. Jump in the water and enjoy swimming, kayaking & floating from your own backyard. Custom built rancher with 3080 SF nestled in the trees on 3 acres with 200 feet of frontage! This log plank sided home features 3 + bedrooms, 3 baths, log plank accents and knotty pine ceilings at entry, great room & kitchen and master. Kitchen features hickory cabinets, pull outs, gas cooktop & granite counters and huge eating island. Master suite has hot tub, shower with double heads and walk in closet. Main floor office with no closet could be additional bedroom. Lower level has large family room, additional 2 bedrooms, one non egress, bathroom and huge workshop. Enjoy river views from new PVC composite deck and fully enclosed 12 x 12 gazebo. 7500W generator included. Forced air propane furnace. Huge fenced garden, sprinkler system & 20 GPM well.
Location
State WA
County Spokane
Rooms
Basement Full, Finished, Rec/Family Area, Workshop
Interior
Interior Features Utility Room, Wood Floor, Cathedral Ceiling(s), Natural Woodwork, Vinyl, Central Vaccum
Heating Forced Air, Propane, Prog. Therm.
Appliance Built-In Range/Oven, Gas Range, Washer/Dryer, Refrigerator, Microwave, Kit Island, Washer, Dryer, Hrd Surface Counters
Exterior
Garage Attached, Garage Door Opener
Garage Spaces 2.0
Carport Spaces 1
Amenities Available Spa/Hot Tub, Deck, High Speed Internet
Waterfront Description River Front
View Y/N true
View Water
Roof Type Metal
Building
Lot Description Views, Treed, Level, Secluded, City Bus (w/in 6 blks), Oversized Lot, Horses Allowed, Garden
Story 1
Architectural Style Rancher, Craftsman
Structure Type Wood
New Construction false
Schools
Elementary Schools Riverside
Middle Schools Riverside
High Schools Riverside
School District Riverside
Others
Acceptable Financing FHA, VA Loan, Conventional, Cash
Listing Terms FHA, VA Loan, Conventional, Cash
Read Less
Want to know what your home might be worth? Contact us for a FREE valuation!

Our team is ready to help you sell your home for the highest possible price ASAP







