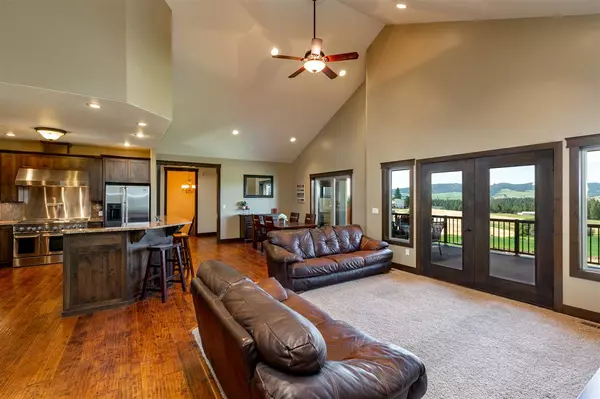Bought with Leif Tangvald
$789,000
$789,000
For more information regarding the value of a property, please contact us for a free consultation.
11717 E STOUGHTON Rd Valleyford, WA 99036
5 Beds
5 Baths
4,756 SqFt
Key Details
Sold Price $789,000
Property Type Single Family Home
Sub Type Residential
Listing Status Sold
Purchase Type For Sale
Square Footage 4,756 sqft
Price per Sqft $165
MLS Listing ID 202017982
Sold Date 09/17/20
Style Rancher
Bedrooms 5
Year Built 2007
Annual Tax Amount $5,337
Lot Size 5.120 Acres
Lot Dimensions 5.12
Property Description
Stunning views from this custom rancher on 5 acres. Open floorplan with oversized windows to let in light and views of Big Rock, Mt. Spokane, Mica Peak! Chef's kitchen w/stainless appliances, granite counters, and walk-in pantry. Quality and detail in every finish including oversized wood trim and molding, custom tiles, gleaming hardwoods. Covered back deck & patio, and wet bar with built-in taps. Custom theatre. This home is on easy, private-view acreage and a rare opportunity just minutes from town!
Location
State WA
County Spokane
Rooms
Basement Full, Finished, Daylight, Rec/Family Area, Walk-Out Access, Workshop
Interior
Interior Features Utility Room, Wood Floor, Cathedral Ceiling(s), Natural Woodwork, Vinyl
Heating Forced Air, Propane, Central, Zoned
Fireplaces Type Propane
Appliance Free-Standing Range, Double Oven, Washer/Dryer, Refrigerator, Disposal, Pantry, Kit Island
Exterior
Garage Attached, RV Parking, Workshop in Garage, Garage Door Opener, Oversized
Garage Spaces 3.0
Carport Spaces 1
Amenities Available Deck, Patio
View Y/N true
View Mountain(s), Territorial
Roof Type Composition Shingle
Building
Lot Description Views, Sprinkler - Automatic, Treed, Level
Architectural Style Rancher
Structure Type Stone Veneer, Fiber Cement
New Construction false
Schools
Elementary Schools Freeman
Middle Schools Freeman
High Schools Freeman
School District Freeman
Others
Acceptable Financing FHA, VA Loan, Conventional, Cash
Listing Terms FHA, VA Loan, Conventional, Cash
Read Less
Want to know what your home might be worth? Contact us for a FREE valuation!

Our team is ready to help you sell your home for the highest possible price ASAP







