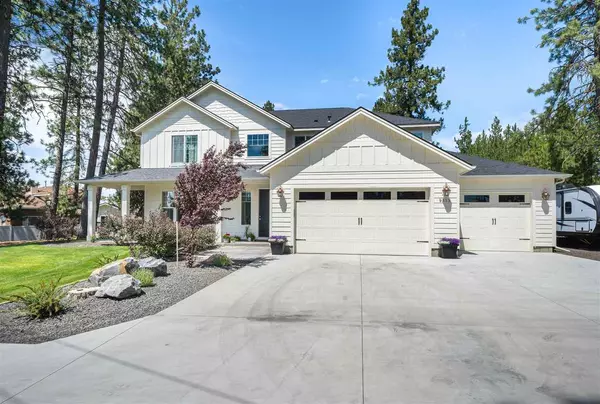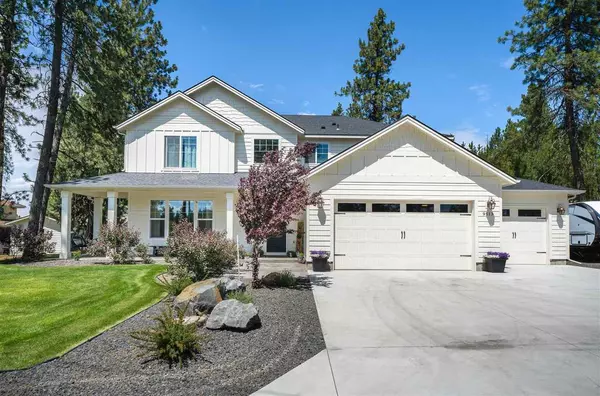Bought with Kathy Murray
$630,000
$630,000
For more information regarding the value of a property, please contact us for a free consultation.
9513 W Champion Dr Cheney, WA 99004-5294
5 Beds
4 Baths
2,902 SqFt
Key Details
Sold Price $630,000
Property Type Single Family Home
Sub Type Residential
Listing Status Sold
Purchase Type For Sale
Square Footage 2,902 sqft
Price per Sqft $217
Subdivision West Terrace Fifth Addition
MLS Listing ID 202018600
Sold Date 09/17/20
Style Craftsman
Bedrooms 5
Year Built 2018
Lot Size 1.160 Acres
Lot Dimensions 1.16
Property Description
Stunning 2018 Farmhouse style home on over an acre just minutes to town. The foyer greets you with cathedral ceilings, wrought iron balusters & shiplap. Formal Dining or an office off the foyer leads to the Farmhouse kitchen with white cabinetry w/stained wood crown, gorgeous white/grey granite, SS appliances, dual ovens, built in microwave, open shelving above coffee bar, walk-in pantry with window, gorgeous glass pendant lights over the 5x7 island with storage all the way around. Just off the kitchen is the informal dining area with shiplap wall & glass pendant light. The large family room has a gas fireplace flanked by stone & shiplap. Upstairs is 5 bedrooms, 2 baths and generous laundry room. The Master Suite features dual sink vanity w/quartz counters, custom tile shower w/rain head, jetted tub & walk-in closet. The 3 car garage features an office and custom built-in cedar Sauna and full bathroom. Spacious covered stamped concrete Patio with custom privacy blinds. Custom storage shed with roll-up door, b
Location
State WA
County Spokane
Rooms
Basement Crawl Space
Interior
Interior Features Vinyl, Multi Pn Wn, Central Vaccum
Heating Gas Hot Air Furnace, Forced Air, Central, Prog. Therm.
Appliance Built-In Range/Oven, Gas Range, Double Oven, Washer/Dryer, Refrigerator, Disposal, Microwave, Pantry, Kit Island
Exterior
Garage Attached, RV Parking, Workshop in Garage, Oversized
Garage Spaces 3.0
Carport Spaces 1
Amenities Available Sauna, Patio, Water Softener, Tankless Water Heater
View Y/N true
View Territorial
Roof Type Composition Shingle
Building
Lot Description Views, Sprinkler - Automatic, Fencing
Story 2
Architectural Style Craftsman
Structure Type Stone Veneer, Hardboard Siding
New Construction false
Schools
Elementary Schools Snowdon
Middle Schools Cheney
High Schools Cheney
School District Cheney
Others
Acceptable Financing VA Loan, Conventional, Cash
Listing Terms VA Loan, Conventional, Cash
Read Less
Want to know what your home might be worth? Contact us for a FREE valuation!

Our team is ready to help you sell your home for the highest possible price ASAP







