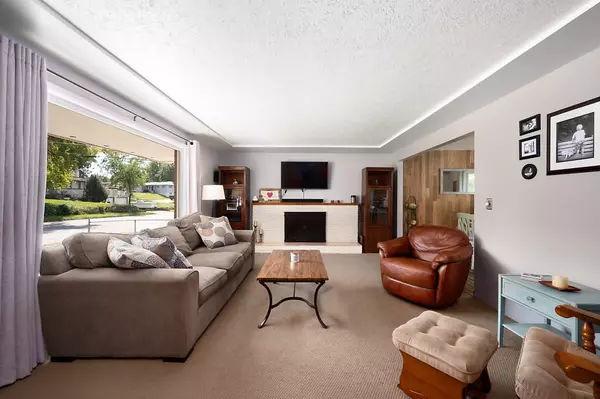Bought with Connie Smith
$309,000
$299,000
3.3%For more information regarding the value of a property, please contact us for a free consultation.
6719 N Argonaut Rd Spokane, WA 99208-4207
4 Beds
2 Baths
2,288 SqFt
Key Details
Sold Price $309,000
Property Type Single Family Home
Sub Type Residential
Listing Status Sold
Purchase Type For Sale
Square Footage 2,288 sqft
Price per Sqft $135
Subdivision Cozza 5Th Addition
MLS Listing ID 202021477
Sold Date 10/14/20
Style Rancher
Bedrooms 4
Year Built 1958
Annual Tax Amount $2,829
Lot Size 10,018 Sqft
Lot Dimensions 0.23
Property Description
Nicely remodeled rancher with walk-out basement. Home has great natural lighting for a warm and inviting atmosphere and has an open floor plan for easy entertaining. Updates include new windows, new laminate flooring, freshly painted interior, kitchen cabinets repainted with new hardware, stainless steel appliances, new lighting, updated bathrooms and newly finished basement with LVP Flooring and paint. You'll enjoy 3 beds/2 baths on the main level -- master bedroom has an adjoining bath. Plus, a fourth egress bedroom in the basement. A wood burning fireplace in the main floor living room and a second wood burning fireplace in the lower level rec room will keep you warm on chilly fall and winter evenings. Fully fenced backyard providing great privacy. Plus, a deck accessed from the kitchen and patio off of the basement -- outdoor entertaining is a breeze! Come see, this home will not last long!
Location
State WA
County Spokane
Rooms
Basement Full, Finished, Rec/Family Area, Laundry, Walk-Out Access
Interior
Interior Features Vinyl
Heating Gas Hot Air Furnace, Forced Air, Central
Fireplaces Type Masonry, Woodburning Fireplce
Appliance Free-Standing Range, Double Oven, Washer/Dryer, Microwave, Pantry
Exterior
Garage Attached, Garage Door Opener
Garage Spaces 1.0
Carport Spaces 2
Amenities Available Cable TV, Deck, Patio, Hot Water, High Speed Internet
View Y/N true
View Territorial
Roof Type Composition Shingle
Building
Lot Description Fenced Yard, Level
Story 1
Architectural Style Rancher
Structure Type Brick, Wood
New Construction false
Schools
Elementary Schools Linwood
Middle Schools Salk
High Schools North Central
School District Spokane Dist 81
Others
Acceptable Financing FHA, VA Loan, Conventional, Cash
Listing Terms FHA, VA Loan, Conventional, Cash
Read Less
Want to know what your home might be worth? Contact us for a FREE valuation!

Our team is ready to help you sell your home for the highest possible price ASAP







