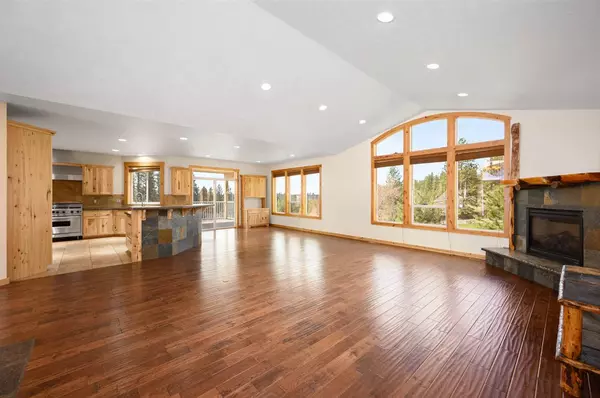Bought with Tami Montoya
$595,000
$595,000
For more information regarding the value of a property, please contact us for a free consultation.
16110 E Foothills Rd Spokane, WA 99217-9431
5 Beds
3 Baths
4,952 SqFt
Key Details
Sold Price $595,000
Property Type Single Family Home
Sub Type Residential
Listing Status Sold
Purchase Type For Sale
Square Footage 4,952 sqft
Price per Sqft $120
Subdivision Peone Prairie Range
MLS Listing ID 202013835
Sold Date 05/21/20
Style Rancher
Bedrooms 5
Year Built 2008
Annual Tax Amount $4,744
Lot Size 6.400 Acres
Lot Dimensions 6.4
Property Description
GORGEOUS custom built craftsman on 6.4 acres. The open concept great room showcases cathedral ceilings, handcrafted distressed hardwood floors & a beautiful stone fireplace. Shirestone countertops, knotty alder cabinetry & stainless steel appliances. Viking 6-burner gas stove, double ovens & a wine chiller. Main floor master with ensuite features jetted garden tub, exceptional tile work & a huge walk-in closet. The daylight basement offers 3 additional bedrooms, built-in bar & walk out~ firepit & 2 shops!
Location
State WA
County Spokane
Rooms
Basement Full, Finished, Daylight, Rec/Family Area, Walk-Out Access, See Remarks
Interior
Interior Features Utility Room, Wood Floor, Cathedral Ceiling(s), Natural Woodwork, Vinyl, Central Vaccum
Heating Gas Hot Air Furnace, Forced Air, Heat Pump, Propane, Central, Humidifier
Fireplaces Type Gas, Propane
Appliance Grill, Gas Range, Double Oven, Washer/Dryer, Refrigerator, Disposal, Microwave, Pantry, Kit Island, Washer, Dryer
Exterior
Garage Attached, Detached, RV Parking, Garage Door Opener, Oversized
Garage Spaces 4.0
Carport Spaces 1
Amenities Available Sat Dish, Deck
View Y/N true
View Territorial
Roof Type See Remarks
Building
Lot Description Views, Sprinkler - Partial, Treed, Level, Hillside, Rolling Slope, City Bus (w/in 6 blks), Oversized Lot, Fencing
Story 1
Architectural Style Rancher
Structure Type Brk Accent, Hardboard Siding
New Construction false
Schools
Elementary Schools Otis Orchards
Middle Schools East Valley
High Schools East Valley
School District East Valley
Others
Acceptable Financing VA Loan, Conventional, Cash
Listing Terms VA Loan, Conventional, Cash
Read Less
Want to know what your home might be worth? Contact us for a FREE valuation!

Our team is ready to help you sell your home for the highest possible price ASAP







