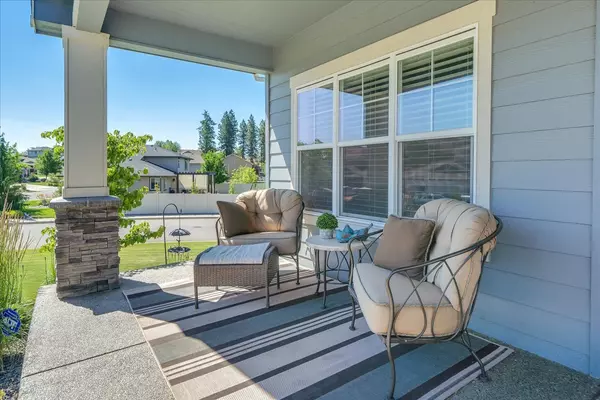Bought with Brad Boswell
$630,000
$650,000
3.1%For more information regarding the value of a property, please contact us for a free consultation.
1105 W Highpeak Dr Spokane, WA 99224
5 Beds
4 Baths
4,406 SqFt
Key Details
Sold Price $630,000
Property Type Single Family Home
Sub Type Residential
Listing Status Sold
Purchase Type For Sale
Square Footage 4,406 sqft
Price per Sqft $142
Subdivision Eagle Ridge
MLS Listing ID 202118439
Sold Date 09/13/21
Style Craftsman
Bedrooms 5
Year Built 2014
Lot Size 10,018 Sqft
Lot Dimensions 0.23
Property Description
Welcome to the best floor plan in the wonderful Eagle Ridge community. This two story craftsman including a full finished basement, sits on a corner lot and has all the space and finishes you have been longing for. Enjoy a main floor office space and hosting with a butlers pantry off your dining room. From the open living space to the eat-in chef’s style kitchen with two pantries including a walk-in pantry you will be able to see your life unfolding here. This 5 bedroom, 3.5 bathroom home includes the perfect ensuite to help you escape & get ready with ease from the double sinks to the walk-in shower, separate soaking tub and a customized walk-in closet. Impressive lower level family room perfect for entertaining (+ stubbed for a wet bar). Take advantage of the great parks, miles of paved trails & the year round community activities. Don’t miss this one! **Plus, all new upgraded carpet installed prior to closing**
Location
State WA
County Spokane
Rooms
Basement Full, Finished
Interior
Interior Features Multi Pn Wn
Heating Gas Hot Air Furnace, Forced Air, Central
Fireplaces Type Gas
Appliance Free-Standing Range, Gas Range, Washer/Dryer, Refrigerator, Disposal, Microwave, Pantry, Kit Island, Washer, Dryer, Hrd Surface Counters
Exterior
Garage Attached, Garage Door Opener, Oversized
Garage Spaces 3.0
Carport Spaces 1
Amenities Available Cable TV, Deck
View Y/N true
Roof Type Composition Shingle
Building
Lot Description Sprinkler - Automatic, Level, Plan Unit Dev
Architectural Style Craftsman
Structure Type Fiber Cement
New Construction false
Schools
Elementary Schools Windsor
Middle Schools Westwood
High Schools Cheney
School District Cheney
Others
Acceptable Financing FHA, VA Loan, Conventional, Cash
Listing Terms FHA, VA Loan, Conventional, Cash
Read Less
Want to know what your home might be worth? Contact us for a FREE valuation!

Our team is ready to help you sell your home for the highest possible price ASAP







