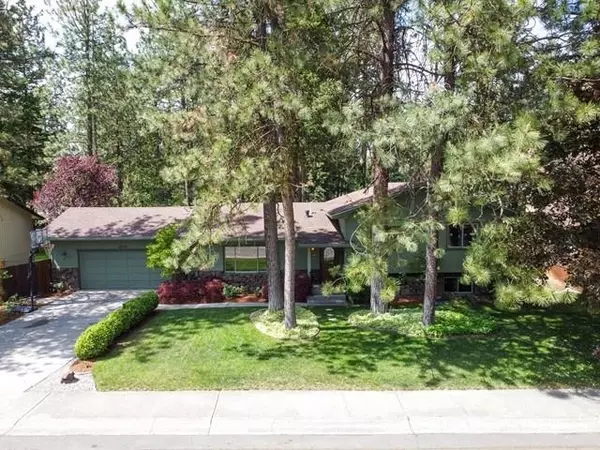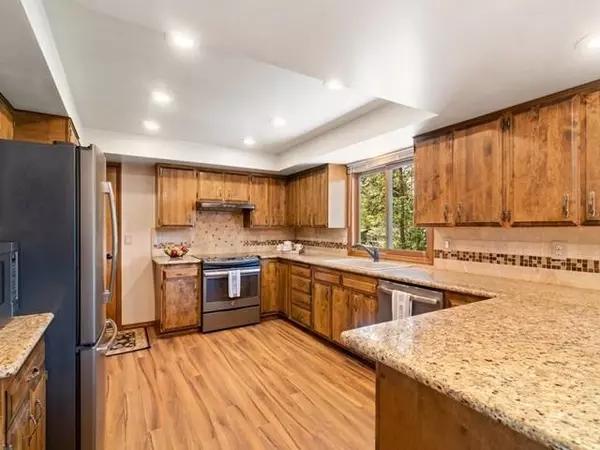Bought with Steve Faiman
$510,000
$475,000
7.4%For more information regarding the value of a property, please contact us for a free consultation.
12221 N Fairwood Dr Spokane, WA 99218
4 Beds
3 Baths
2,812 SqFt
Key Details
Sold Price $510,000
Property Type Single Family Home
Sub Type Residential
Listing Status Sold
Purchase Type For Sale
Square Footage 2,812 sqft
Price per Sqft $181
Subdivision Fairwood Park Ii & Cef
MLS Listing ID 202116881
Sold Date 07/14/21
Style Traditional
Bedrooms 4
Year Built 1976
Annual Tax Amount $3,430
Lot Size 10,454 Sqft
Lot Dimensions 0.24
Property Description
Great four level home in highly sought after Fairwood Park! This wonderful home includes 4 bedrooms, 3 baths, a 2 car attached garage, central A/C, sprinkler system, formal living room and family room with a gas fireplace insert and wired with Bose surround sound. The kitchen features granite countertops and newer slate appliances including refrigerator, dishwasher, microwave and glass top range. The finished basement has a large rec room/living room along with an additional room which can be an office or craft room - your choice! Relax within the simply amazing fenced backyard with secluded deck, large patio & hot tub overlooking the beautiful landscaping. Backyard has a personal entrance to the private park like common area and pool to enjoy during those hot summer months! Also enjoy the walking/hiking trails from the nearby Waikiki Springs Trail on the Little Spokane River; trail head is within walking distance and includes approximately 115 acres of Washington state public land.
Location
State WA
County Spokane
Rooms
Basement Full, Finished, Rec/Family Area
Interior
Interior Features Utility Room, Windows Wood
Heating Gas Hot Air Furnace, Forced Air, Hot Water, Central, Prog. Therm.
Fireplaces Type Masonry, Gas, Insert
Appliance Free-Standing Range, Washer/Dryer, Refrigerator, Disposal, Microwave, Pantry, Washer, Dryer, Hrd Surface Counters
Exterior
Garage Attached, Garage Door Opener
Garage Spaces 2.0
Carport Spaces 1
Amenities Available Pool, Cable TV, Deck, Patio, Water Softener, Hot Water, High Speed Internet
View Y/N true
View Park/Greenbelt
Roof Type Composition Shingle
Building
Lot Description Fenced Yard, Sprinkler - Automatic, Treed, Secluded, Fencing
Architectural Style Traditional
Structure Type Stone Veneer
New Construction false
Schools
Elementary Schools Brentwood
Middle Schools Northwood
High Schools Mead
School District Mead
Others
Acceptable Financing FHA, VA Loan, Conventional, Cash
Listing Terms FHA, VA Loan, Conventional, Cash
Read Less
Want to know what your home might be worth? Contact us for a FREE valuation!

Our team is ready to help you sell your home for the highest possible price ASAP







