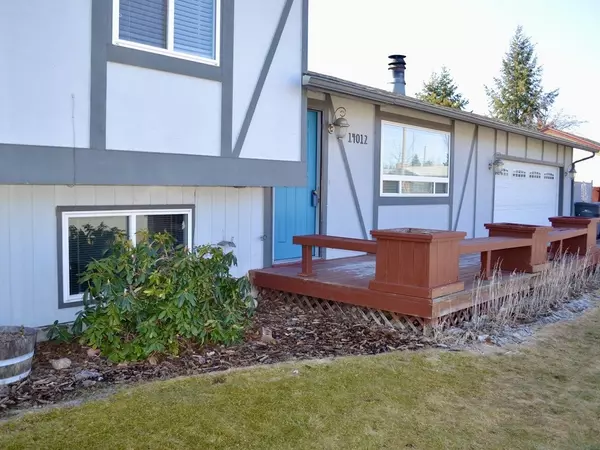$317,000
$300,000
5.7%For more information regarding the value of a property, please contact us for a free consultation.
14012 E 19th Ave Veradale, WA 99037
4 Beds
2 Baths
2,254 SqFt
Key Details
Sold Price $317,000
Property Type Single Family Home
Sub Type Residential
Listing Status Sold
Purchase Type For Sale
Square Footage 2,254 sqft
Price per Sqft $140
Subdivision Early Dawn
MLS Listing ID 202112096
Sold Date 04/09/21
Style Contemporary, Tudor
Bedrooms 4
Year Built 1976
Annual Tax Amount $2,942
Lot Size 10,018 Sqft
Lot Dimensions 0.23
Property Description
This charming home in a desired Spokane Valley location sits on almost 0.25 acres and is close to schools and shopping, and only 9 minutes from I-90! The home has an attached 2 car garage, with 4 beds, 2 baths, and 2 family rooms! Central heating and A/C. Fireplace in living room is plumbed for gas insert. The kitchen opens up onto a spacious fully fenced backyard, complete with sprinkler system and hot tub hook ups. Access to backyard on side of house through two gates. Roof was fully replaced in 2016. This home has so much potential! It's ready to be customized to your liking! With a little love and elbow grease this home will shine!
Location
State WA
County Spokane
Rooms
Basement Partially Finished, Rec/Family Area, Laundry
Interior
Interior Features Vinyl
Heating Electric, Forced Air, Central
Fireplaces Type Gas, Woodburning Fireplce
Appliance Free-Standing Range, Double Oven, Washer/Dryer, Refrigerator
Exterior
Garage Attached, RV Parking
Garage Spaces 2.0
Carport Spaces 1
Amenities Available Deck, Patio, High Speed Internet
View Y/N true
Roof Type Composition Shingle
Building
Lot Description Fenced Yard, Sprinkler - Automatic
Story 3
Architectural Style Contemporary, Tudor
Structure Type Stucco, Siding
New Construction false
Schools
Elementary Schools Sunrise
Middle Schools Evergreen
High Schools Central Valley
School District Central Valley
Others
Acceptable Financing Conventional, Cash
Listing Terms Conventional, Cash
Read Less
Want to know what your home might be worth? Contact us for a FREE valuation!

Our team is ready to help you sell your home for the highest possible price ASAP







