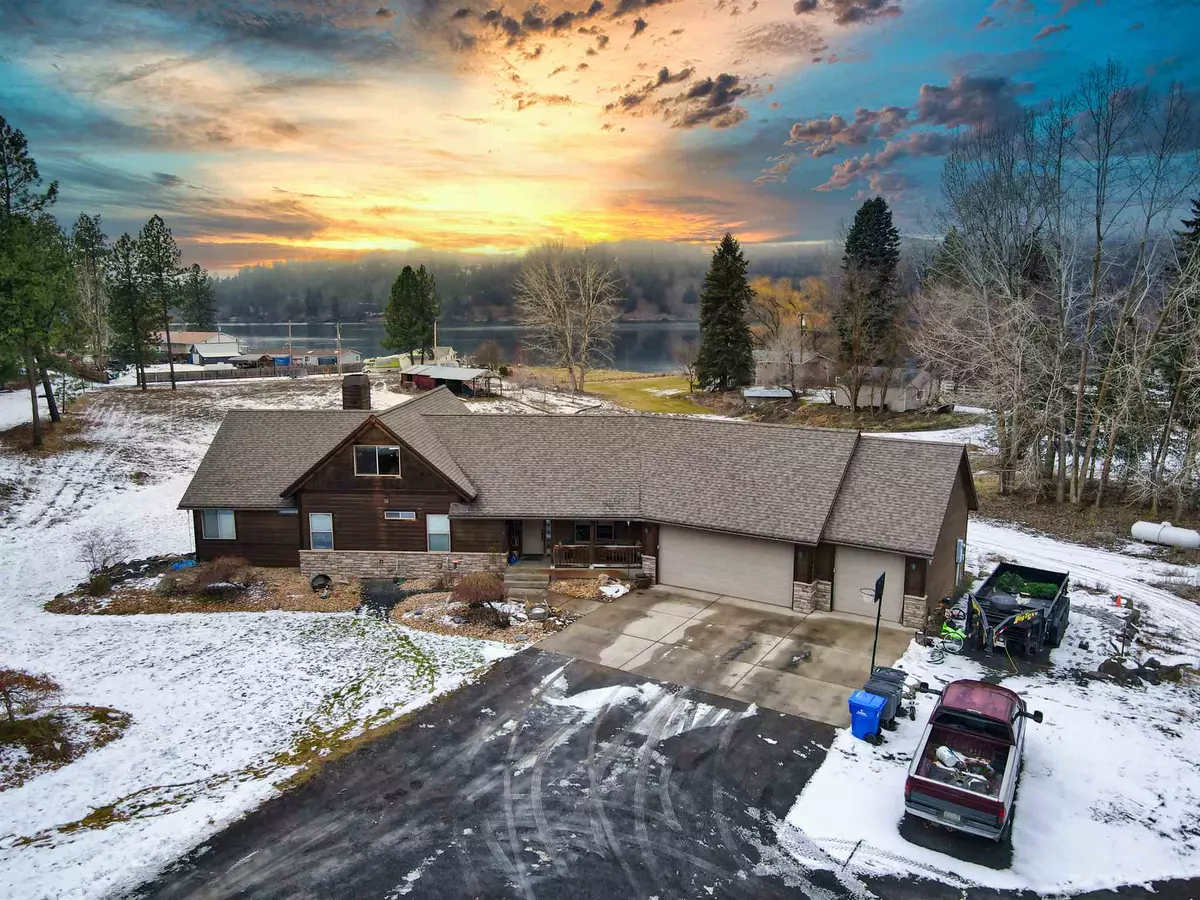Bought with Daniel Wilson
$850,000
$875,000
2.9%For more information regarding the value of a property, please contact us for a free consultation.
14919 N Hedin Rd Nine Mile Falls, WA 99026
4 Beds
4 Baths
3,852 SqFt
Key Details
Sold Price $850,000
Property Type Single Family Home
Sub Type Residential
Listing Status Sold
Purchase Type For Sale
Square Footage 3,852 sqft
Price per Sqft $220
MLS Listing ID 202111096
Sold Date 04/28/21
Style Rancher
Bedrooms 4
Year Built 2007
Annual Tax Amount $4,756
Lot Size 7.600 Acres
Lot Dimensions 7.6
Property Description
Beautiful Nine Mile Falls lakefront home on 7.6 acres sitting on Long Lake with private shoreline access to the lake. This home offers 4 beds & 3 1/2 baths with 3,852 sq ft of living space on 3 levels including a full daylight walkout basement. The basement has a bar area, fireplace, plenty of windows, and sliding glass door leading outside to the back yard. The massive windows in the living room look out to the expansive open deck with views of the Lake. Living room also features vaulted ceilings with tongue and groove wood design as well as a stone fireplace for cold winter nights. The kitchen has granite counters, tile backsplash, a walk-in pantry, and a large window with views. Master suite with vaulted ceiling, a door leading to the back deck, and bathroom with a large soaker tub and a tiled walk in shower. The home has an attached 3 car garage and there is a 30x40 shop on the property as well. There are two wells on the property and full RV parking and set up with its own well, power, and septic.
Location
State WA
County Spokane
Rooms
Basement Full, Finished, Daylight, Rec/Family Area, Walk-Out Access
Interior
Interior Features Utility Room, Wood Floor, Cathedral Ceiling(s), Natural Woodwork, Window Bay Bow, Vinyl
Heating Electric, Forced Air, Heat Pump, Propane, Central
Fireplaces Type Woodburning Fireplce, Pellet Stove
Appliance Gas Range, Washer/Dryer, Refrigerator, Microwave, Pantry, Hrd Surface Counters
Exterior
Garage Attached, Carport, RV Parking, Oversized
Garage Spaces 3.0
Carport Spaces 2
Amenities Available Spa/Hot Tub, Cable TV, Deck, Water Softener
Waterfront Description Lake Front
View Y/N true
View Mountain(s), Water
Roof Type Composition Shingle
Building
Lot Description Views, Sprinkler - Automatic, Level, Open Lot, Oversized Lot, Surveyed, Horses Allowed
Story 1
Architectural Style Rancher
Structure Type Cedar
New Construction false
Schools
Elementary Schools Nine Mile
Middle Schools Lakeside
High Schools Lakeside
School District Nine Mile Falls
Others
Acceptable Financing VA Loan, Conventional, Cash
Listing Terms VA Loan, Conventional, Cash
Read Less
Want to know what your home might be worth? Contact us for a FREE valuation!

Our team is ready to help you sell your home for the highest possible price ASAP







