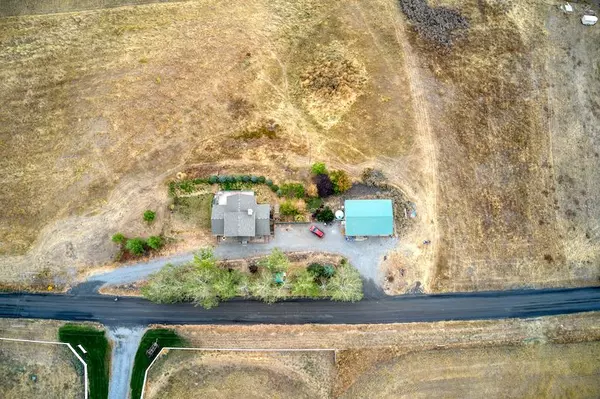Bought with Penny Slavens
$490,000
$485,000
1.0%For more information regarding the value of a property, please contact us for a free consultation.
5548 E Stoughton Rd Valleyford, WA 99036
3 Beds
2 Baths
2,772 SqFt
Key Details
Sold Price $490,000
Property Type Single Family Home
Sub Type Residential
Listing Status Sold
Purchase Type For Sale
Square Footage 2,772 sqft
Price per Sqft $176
MLS Listing ID 202023840
Sold Date 12/01/20
Style Rancher
Bedrooms 3
Year Built 2002
Lot Size 4.950 Acres
Lot Dimensions 4.95
Property Description
Incredible custom rancher situated on 5 acres. Enjoy the stunning views from the large deck and from the living room with towering 2 story tall bay windows that bring in abundant daylight. Home features 3 bedroom 2 bath and has room for expansion in the daylight basement with R/I bath, bedroom and family room. Loft master bedroom has walk in closet, full bath & jetted tub. Enjoy the wood burning fireplace on cool autumn / winter days. Stainless steel appliances. New plank flooring in kitchen, bathrooms, entry and main floor laundry room. Large trex deck prefect for entertaining. Large 30 x 40 shop w/ 220 amp, spot for your RV . Strong well, nicely landscaped, garden space & room for horses & live stock. Privately tucked away oasis and just 12 mins from shopping.
Location
State WA
County Spokane
Rooms
Basement Full, Partially Finished, RI Bdrm, RI Bath, Daylight, Rec/Family Area
Interior
Interior Features Utility Room, Cathedral Ceiling(s), Natural Woodwork, Window Bay Bow, Vinyl
Heating Electric, Forced Air, Heat Pump
Appliance Free-Standing Range, Washer/Dryer, Refrigerator, Microwave, Pantry, Washer, Dryer
Exterior
Garage Detached, RV Parking, Workshop in Garage, Garage Door Opener, Off Site
Garage Spaces 4.0
Carport Spaces 1
Amenities Available Deck
View Y/N true
View Mountain(s), Territorial
Roof Type Composition Shingle
Building
Lot Description Views, Treed, Secluded, Hillside
Story 2
Architectural Style Rancher
Structure Type Fiber Cement
New Construction false
Schools
Elementary Schools Freeman
Middle Schools Freeman
High Schools Freeman
School District Freeman
Others
Acceptable Financing FHA, VA Loan, Conventional, Cash
Listing Terms FHA, VA Loan, Conventional, Cash
Read Less
Want to know what your home might be worth? Contact us for a FREE valuation!

Our team is ready to help you sell your home for the highest possible price ASAP







