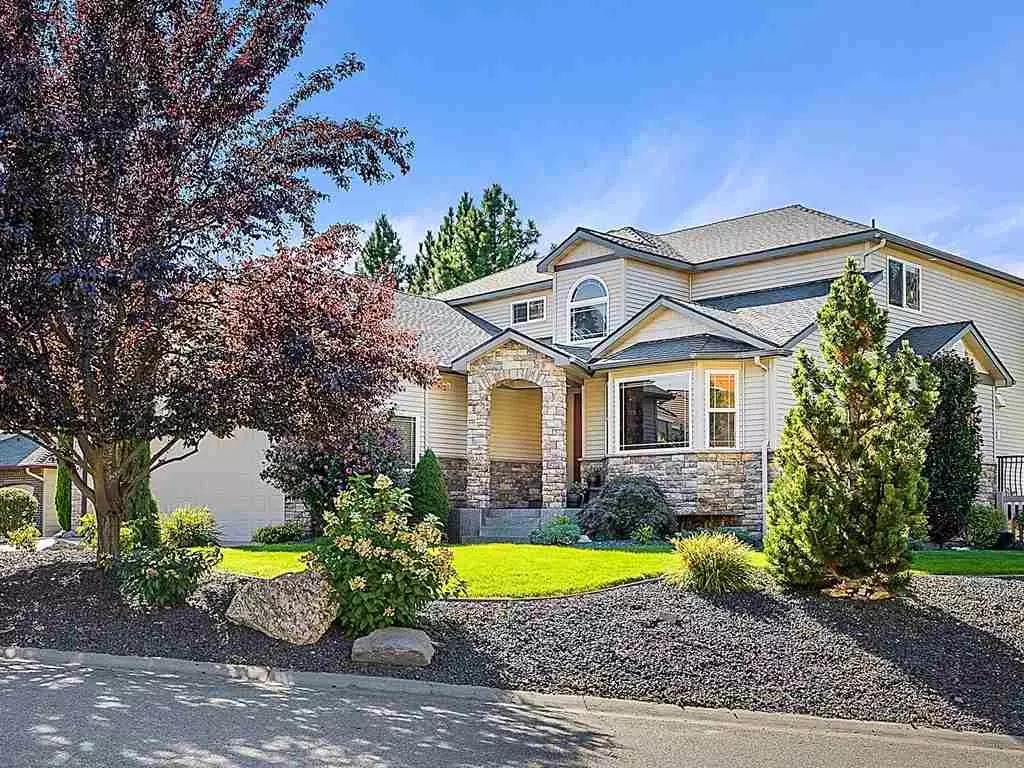Bought with Sue Lesher
$610,000
$595,000
2.5%For more information regarding the value of a property, please contact us for a free consultation.
5823 N Vista Ln Spokane, WA 99212
5 Beds
4 Baths
4,182 SqFt
Key Details
Sold Price $610,000
Property Type Single Family Home
Sub Type Residential
Listing Status Sold
Purchase Type For Sale
Square Footage 4,182 sqft
Price per Sqft $145
Subdivision Northwood Estates
MLS Listing ID 202021325
Sold Date 10/06/20
Style Contemporary
Bedrooms 5
Year Built 2002
Annual Tax Amount $5,996
Lot Size 0.360 Acres
Lot Dimensions 0.36
Property Description
You're going to love this Northwoods area, custom-built, daylight 2-story home with low-maintenance, salt-water swimming pool! 5 bedrooms and 3.5 baths, 4 car garage (3rd stall has 15 ft ceiling/14 ft tall door, 14' x 50'). Main floor features an office, a hobby room, laundry/mud room, a chef's dream kitchen with eating bar peninsula and a formal dining room. Upstairs features 3 bedrooms and 2 baths including the luxurious master suite with private hot tub balcony and large walk-in tiled shower. The daylight basement has a large rec-room and wet bar for those weekend gatherings around the pool, 2 additional bedrooms and a full bath. Beautiful landscaped yard, covered deck overlooking the pool and outdoor bar-be-cue/kitchen space.
Location
State WA
County Spokane
Rooms
Basement Full, Finished, Daylight, Rec/Family Area, Walk-Out Access
Interior
Interior Features Utility Room, Natural Woodwork, Vinyl, Multi Pn Wn, Central Vaccum
Heating Gas Hot Air Furnace, Forced Air, Central
Fireplaces Type Gas, Insert
Appliance Built-In Range/Oven, Gas Range, Washer/Dryer, Refrigerator, Disposal, Microwave, Hrd Surface Counters
Exterior
Garage Attached, RV Parking, Workshop in Garage, Garage Door Opener, Off Site, Oversized
Garage Spaces 4.0
Carport Spaces 1
Amenities Available Inground Pool, Spa/Hot Tub, Cable TV, Deck, Patio, Water Softener, Hot Water, High Speed Internet
View Y/N true
View Territorial
Roof Type Composition Shingle
Building
Lot Description Views, Fenced Yard, Sprinkler - Automatic, Corner Lot, Cul-De-Sac, Oversized Lot
Story 2
Architectural Style Contemporary
Structure Type Stone Veneer, Vinyl Siding
New Construction false
Schools
Elementary Schools Pasadena Park
Middle Schools Centennial
High Schools West Valley
School District West Valley
Others
Acceptable Financing FHA, VA Loan, Conventional, Cash
Listing Terms FHA, VA Loan, Conventional, Cash
Read Less
Want to know what your home might be worth? Contact us for a FREE valuation!

Our team is ready to help you sell your home for the highest possible price ASAP







