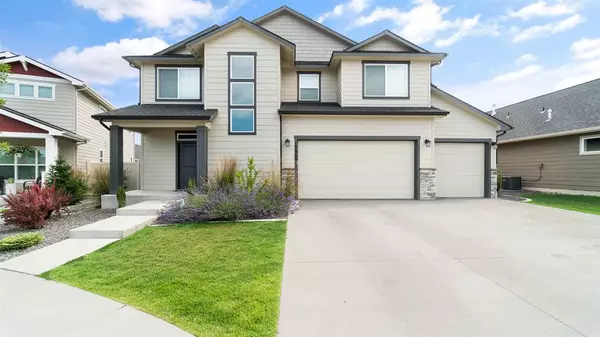Bought with Si Xiong
$449,000
$449,900
0.2%For more information regarding the value of a property, please contact us for a free consultation.
19860 E Snake River Ave Liberty Lake, WA 99016
4 Beds
3 Baths
2,421 SqFt
Key Details
Sold Price $449,000
Property Type Single Family Home
Sub Type Residential
Listing Status Sold
Purchase Type For Sale
Square Footage 2,421 sqft
Price per Sqft $185
Subdivision River District
MLS Listing ID 202019769
Sold Date 08/28/20
Style Contemporary
Bedrooms 4
Year Built 2017
Annual Tax Amount $4,794
Lot Size 6,534 Sqft
Lot Dimensions 0.15
Property Description
Better than new quality built, low maintenance Greenstone home located in the desirable River District in Liberty Lake. Main floor features great room concept with tall ceilings, gas fireplace with built ins, 1/2 bath, ample living and dining areas with luxury vinyl plank flooring throughout the main floor. Gourmet kitchen with quartz counters, stainless steel appliances, eating bar and and walk in pantry. The well designed upper floor features a deluxe master suite, spacious laundry room, a loft family room with skylights, three secondary bedrooms and another full bath with double sinks. Walk out out onto your covered back patio and enjoy your low maintenance landscaped, fenced back yard. Over sized 3-car garage and large driveway for extra off street parking. The River District offers a unique trail system that connects to the centennial trail and numerous neighborhood parks.
Location
State WA
County Spokane
Rooms
Basement None
Interior
Interior Features Skylight(s), Vinyl
Heating Gas Hot Air Furnace, Forced Air, Central, Prog. Therm.
Fireplaces Type Gas
Appliance Free-Standing Range, Washer/Dryer, Refrigerator, Disposal, Microwave, Pantry, Kit Island, Washer, Dryer, Hrd Surface Counters
Exterior
Garage Attached, Garage Door Opener, Off Site, Oversized
Garage Spaces 3.0
Carport Spaces 1
Amenities Available Patio, Hot Water
View Y/N true
View Territorial
Roof Type Composition Shingle
Building
Lot Description Fenced Yard, Sprinkler - Automatic, Level
Story 2
Architectural Style Contemporary
Structure Type Hardboard Siding
New Construction false
Schools
Elementary Schools Liberty Creek
Middle Schools Selkirk
High Schools Central Valley
School District Central Valley
Others
Acceptable Financing FHA, VA Loan, Conventional, Cash
Listing Terms FHA, VA Loan, Conventional, Cash
Read Less
Want to know what your home might be worth? Contact us for a FREE valuation!

Our team is ready to help you sell your home for the highest possible price ASAP







