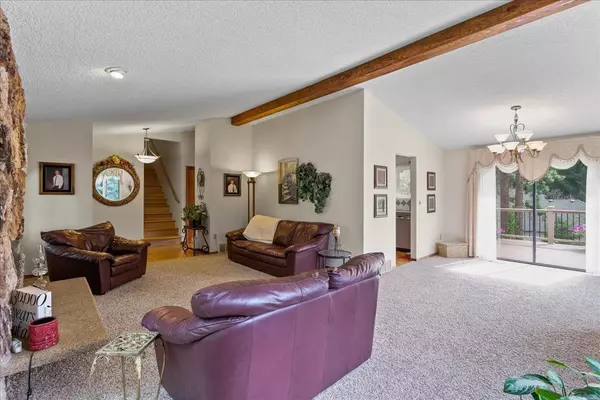Bought with Laura Zahn
$515,000
$524,900
1.9%For more information regarding the value of a property, please contact us for a free consultation.
5404 N Northwood Dr Spokane, WA 99212
4 Beds
3 Baths
3,366 SqFt
Key Details
Sold Price $515,000
Property Type Single Family Home
Sub Type Residential
Listing Status Sold
Purchase Type For Sale
Square Footage 3,366 sqft
Price per Sqft $153
Subdivision Northwood
MLS Listing ID 202119647
Sold Date 10/07/21
Style Rancher
Bedrooms 4
Year Built 1975
Lot Size 0.270 Acres
Lot Dimensions 0.27
Property Description
Come see this beautiful, well maintained home on a large corner lot in the desirable Northwood Development! This home features four bedrooms, three and one half bathrooms, three family rooms, formal dining room, three fireplaces, stainless steel appliances, double ovens, granite countertops, main floor utilities, vaulted ceilings, lots of natural light and a nice composite deck off the kitchen and formal dining room. Enter the fully finished basement - great for entertaining. Basement could also be used as an in-law suite or extra income property. Walk out to a beautifully landscaped yard with covered patio, retaining wall, raised garden beds, and an outdoor firepit slab that is surrounded by delicious raspberry and blackberry bushes. This home has so much to offer!
Location
State WA
County Spokane
Rooms
Basement Full, Finished, Daylight, Rec/Family Area, Walk-Out Access
Interior
Interior Features Utility Room, Wood Floor, Cathedral Ceiling(s), Windows Wood, In-Law Floorplan
Heating Gas Hot Air Furnace, Forced Air, Heat Pump, Hot Water, Central
Appliance Built-In Range/Oven, Double Oven, Refrigerator, Microwave
Exterior
Garage Attached, Garage Door Opener
Garage Spaces 2.0
Carport Spaces 3
Amenities Available Cable TV, Deck, Patio, Water Softener, Hot Water, High Speed Internet
View Y/N true
View Mountain(s)
Roof Type Composition Shingle
Building
Lot Description Views, Fenced Yard, Sprinkler - Automatic, Corner Lot, Garden
Story 2
Architectural Style Rancher
Structure Type Wood
New Construction false
Schools
School District West Valley
Others
Acceptable Financing FHA, VA Loan, Conventional, Cash
Listing Terms FHA, VA Loan, Conventional, Cash
Read Less
Want to know what your home might be worth? Contact us for a FREE valuation!

Our team is ready to help you sell your home for the highest possible price ASAP







