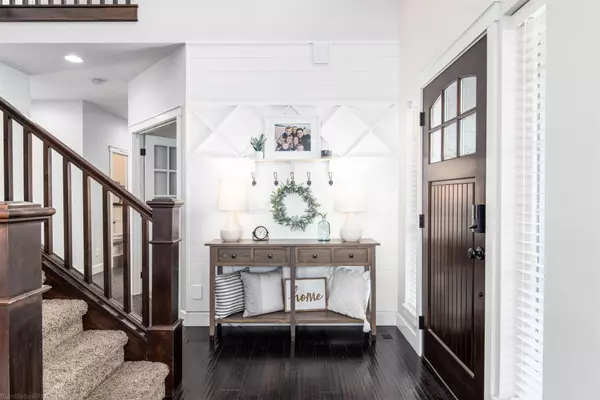Bought with Veronica Johnson
$930,000
$935,000
0.5%For more information regarding the value of a property, please contact us for a free consultation.
2017 S Dusk Ln Greenacres, WA 99016
6 Beds
5 Baths
4,805 SqFt
Key Details
Sold Price $930,000
Property Type Single Family Home
Sub Type Residential
Listing Status Sold
Purchase Type For Sale
Square Footage 4,805 sqft
Price per Sqft $193
Subdivision Morningside Heights
MLS Listing ID 202119779
Sold Date 10/01/21
Style Craftsman
Bedrooms 6
Year Built 2012
Lot Size 0.360 Acres
Lot Dimensions 0.36
Property Description
Welcome to your dream home! This one of a kind property will amaze you with all of its spectacular custom features. The gourmet kitchen is both stunning and functional with double ovens, 36" Wolf gas cook top, warming drawer, soapstone counter tops, pot filler, and farmhouse sink. In the primary suite relax in the garden tub and custom steam shower. Enjoy the heated floors and walk in closet. The craft room, play house, theater room with custom entertainment center and kitchenette (including sink, microwave, refrigerator, and nugget ice maker) are some of the additional specialties in this home. Entertain in the backyard on the arbor covered patio or enjoy the outdoor fire pit & swim spa. Fully fenced with mature landscaping. Central vac, security system, and California Closets throughout.
Location
State WA
County Spokane
Rooms
Basement Full, Finished, Rec/Family Area
Interior
Interior Features Utility Room, Wood Floor, Cathedral Ceiling(s), Natural Woodwork, Window Bay Bow, Vinyl, Multi Pn Wn, Central Vaccum
Heating Gas Hot Air Furnace, Forced Air, Central
Fireplaces Type Gas
Appliance Built-In Range/Oven, Grill, Gas Range, Double Oven, Washer/Dryer, Refrigerator, Trash Compactor, Microwave, Pantry, Kit Island, Hrd Surface Counters
Exterior
Garage Attached
Garage Spaces 3.0
Carport Spaces 1
Amenities Available Spa/Hot Tub, Cable TV, Patio
View Y/N true
View City
Roof Type Composition Shingle
Building
Lot Description Views, Fenced Yard, Sprinkler - Automatic, Treed, Level, Cul-De-Sac, Oversized Lot, Garden
Story 2
Architectural Style Craftsman
Structure Type Stone Veneer, Hardboard Siding
New Construction false
Schools
Elementary Schools Sunrise
Middle Schools Evergreen
High Schools Central Valley
School District Central Valley
Others
Acceptable Financing FHA, VA Loan, Conventional, Cash
Listing Terms FHA, VA Loan, Conventional, Cash
Read Less
Want to know what your home might be worth? Contact us for a FREE valuation!

Our team is ready to help you sell your home for the highest possible price ASAP







