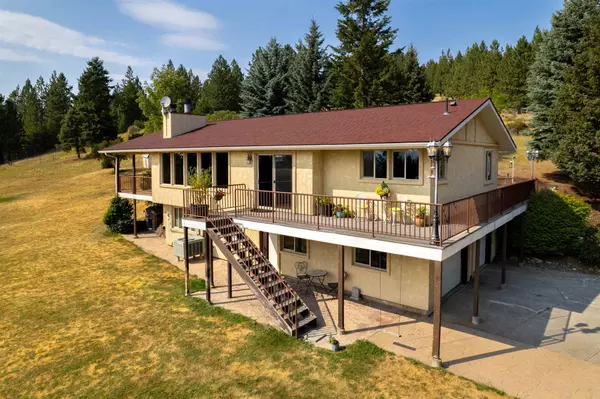Bought with Gayle Earling
$750,000
$750,000
For more information regarding the value of a property, please contact us for a free consultation.
16621 E Judkins Rd Spokane, WA 99217
3 Beds
3 Baths
2,648 SqFt
Key Details
Sold Price $750,000
Property Type Single Family Home
Sub Type Residential
Listing Status Sold
Purchase Type For Sale
Square Footage 2,648 sqft
Price per Sqft $283
Subdivision Peone Prairie
MLS Listing ID 202119935
Sold Date 09/17/21
Style Rancher
Bedrooms 3
Year Built 1980
Lot Size 9.770 Acres
Lot Dimensions 9.77
Property Description
Close-in gorgeous view property on 10 acres! Daylight rancher is open and spacious. Large bedroom down stairs with family room and walk-out basement. Upstairs offers deck off back, newer tinted windows to view the South Valley all the way to the South Hill! Storage shed, 32x20 hay barn plus detached storage shed. Peacefulness and serenity abound. A pleasure to show.
Location
State WA
County Spokane
Rooms
Basement Full, Finished, Daylight, Rec/Family Area, Laundry, Walk-Out Access
Interior
Interior Features Cathedral Ceiling(s), Natural Woodwork, Skylight(s), Vinyl, Multi Pn Wn
Heating Electric, Forced Air, Central
Fireplaces Type Masonry, Woodburning Fireplce
Appliance Built-In Range/Oven, Washer/Dryer, Refrigerator, Microwave, Pantry
Exterior
Garage Attached, RV Parking, Workshop in Garage, Garage Door Opener, Off Site, Oversized
Garage Spaces 2.0
Carport Spaces 2
Amenities Available Deck, Other
View Y/N true
View City, Mountain(s), Territorial
Roof Type Composition Shingle
Building
Lot Description Views, Sprinkler - Partial, Treed, Secluded, Open Lot, Hillside, Rolling Slope, City Bus (w/in 6 blks), Oversized Lot, Fencing, Surveyed, Horses Allowed
Architectural Style Rancher
Structure Type Stucco
New Construction false
Schools
Elementary Schools Trentwood
Middle Schools East Valley
High Schools East Valley
School District East Valley
Others
Acceptable Financing FHA, VA Loan, Conventional, Cash
Listing Terms FHA, VA Loan, Conventional, Cash
Read Less
Want to know what your home might be worth? Contact us for a FREE valuation!

Our team is ready to help you sell your home for the highest possible price ASAP







