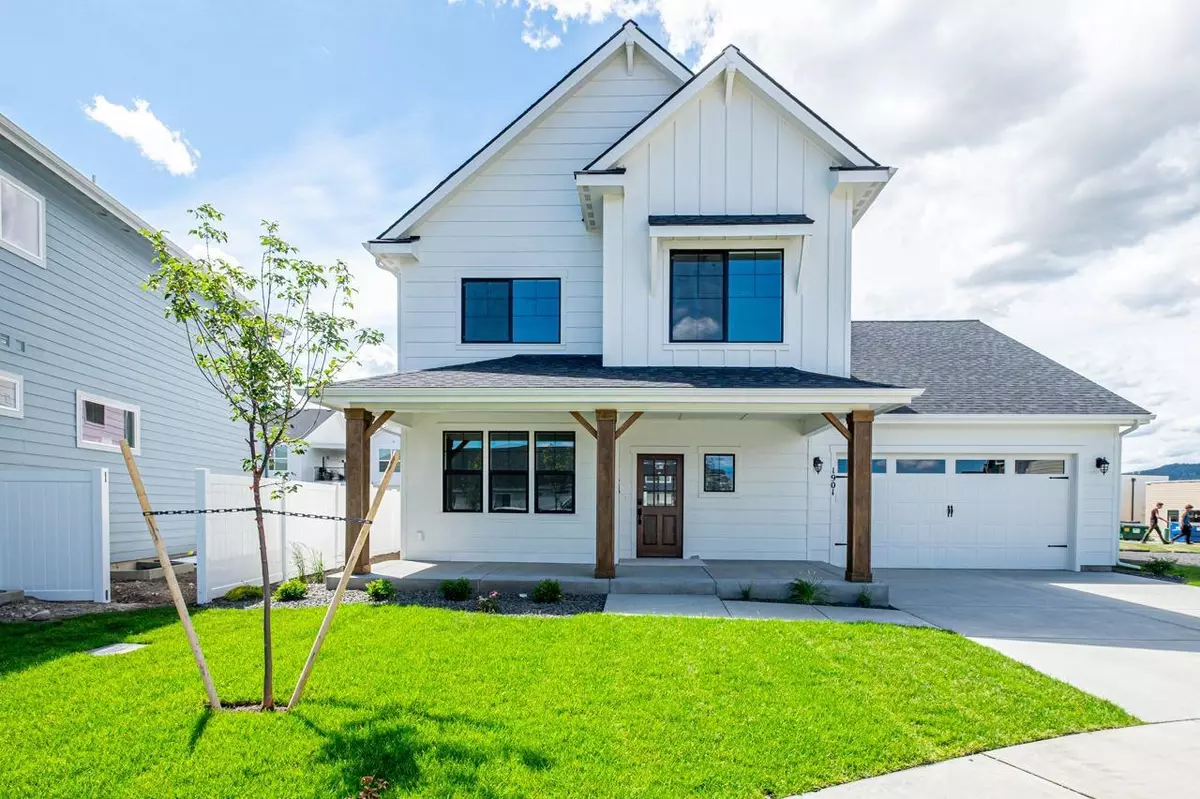Bought with Keri McCombs
$655,000
$655,000
For more information regarding the value of a property, please contact us for a free consultation.
1901 N Hood River Rd Liberty Lake, WA 99019
4 Beds
3 Baths
2,639 SqFt
Key Details
Sold Price $655,000
Property Type Single Family Home
Sub Type Residential
Listing Status Sold
Purchase Type For Sale
Square Footage 2,639 sqft
Price per Sqft $248
Subdivision River District
MLS Listing ID 202117445
Sold Date 08/05/21
Style Traditional
Bedrooms 4
Year Built 2021
Property Description
MOVE IN READY! - The farmhouse inspired, Addison, home plan by Greenstone in the mixed-use community of River District. This cul-de-sac like lot sits within walking distance to the 3 large parks, Centennial Trail, Spokane River and new retail commercial buildings! Upgrades include quartz countertops, 10-foot kitchen island, stone fireplace, upgraded plank flooring, master with soaking tub and shower, designer cabinets, gas stove, covered back patio, barn door shower door w/ tiled shower walls, upgrade half wall to open rail, upgraded trim package and air conditioning. This high performance home comes with the highest level of energy efficiency and comfort including B.I.B. insulation, Tyvek house wrap and an E.R.V. air circulation system along with our all new Clare smart technology package. Come explore the River District community today! Offers need to be in by the end of day Sunday with the seller reviewing on Monday. *Stove and shower door are on back order and will be installed soon
Location
State WA
County Spokane
Rooms
Basement Crawl Space
Interior
Interior Features Cathedral Ceiling(s), Vinyl
Heating Gas Hot Air Furnace, Forced Air, Central
Fireplaces Type Gas
Appliance Washer/Dryer, Disposal, Microwave, Pantry, Kit Island
Exterior
Garage Attached, Oversized
Garage Spaces 4.0
Carport Spaces 1
Amenities Available See Remarks
View Y/N true
Roof Type Composition Shingle
Building
Lot Description Sprinkler - Partial, Cul-De-Sac, Plan Unit Dev
Story 2
Architectural Style Traditional
Structure Type Fiber Cement
New Construction true
Schools
Elementary Schools Liberty Creek
Middle Schools Selkirk
High Schools Ridgeline High School (Fall 2021)
School District Central Valley
Others
Acceptable Financing FHA, VA Loan, Conventional, Cash
Listing Terms FHA, VA Loan, Conventional, Cash
Read Less
Want to know what your home might be worth? Contact us for a FREE valuation!

Our team is ready to help you sell your home for the highest possible price ASAP







