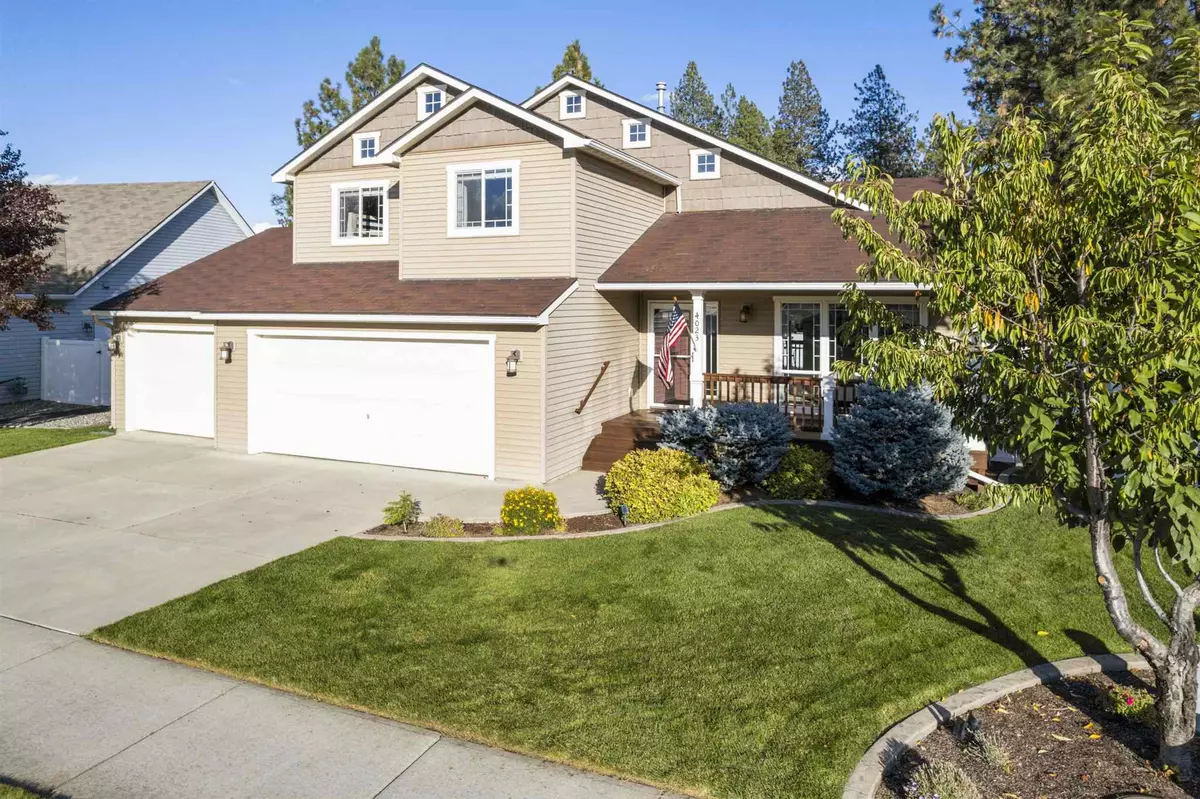Bought with Jesse Miller
$495,000
$479,900
3.1%For more information regarding the value of a property, please contact us for a free consultation.
4023 S Bates Rd Spokane Valley, WA 99206
5 Beds
4 Baths
2,855 SqFt
Key Details
Sold Price $495,000
Property Type Single Family Home
Sub Type Residential
Listing Status Sold
Purchase Type For Sale
Square Footage 2,855 sqft
Price per Sqft $173
Subdivision Watkins Additions
MLS Listing ID 202123609
Sold Date 10/15/21
Style Contemporary
Bedrooms 5
Year Built 2007
Annual Tax Amount $4,421
Lot Size 6,534 Sqft
Lot Dimensions 0.15
Property Description
This South Valley Charmer is dialed in and ready for new owners! Tucked away in a small neighborhood on dead end road, this 4 level home is set up to entertain. Treed area behind home to give the backyard a feeling of seclusion. Spacious and open main floor living area. Cuddle up by the gas fireplace with a good book. Massive master suite with walk in closet, double vanity sinks and large soaker tub. Enjoy the perfectly manicured yard w/ sprinkler system and head back to your younger years for a ride on the swing. The garden beds produce a great little crop of strawberries, blueberries, tomato's and so much more. Upgrades galore- reverse osmosis water system, water softener, tankless water heater, central vac and an outdoor LED lighting system to make holiday lighting painless. Large 3+ plus car garage with huge bonus storage area above the third bay. Just a hop-skip and a jump away grab a beer and some BBQ at TT's Brewery & the Ponderosa Grill. This is the one you've been waiting for!
Location
State WA
County Spokane
Rooms
Basement Partial, Finished
Interior
Interior Features Cathedral Ceiling(s), Vinyl, Central Vaccum
Heating Gas Hot Air Furnace, Forced Air, Central
Fireplaces Type Gas
Appliance Free-Standing Range, Washer/Dryer, Refrigerator, Microwave, Washer, Dryer
Exterior
Garage Attached, Oversized
Garage Spaces 3.0
Carport Spaces 1
Amenities Available Cable TV, Deck, Water Softener, Tankless Water Heater
View Y/N true
Roof Type Composition Shingle
Building
Lot Description Fenced Yard, Sprinkler - Automatic, Level
Story 4
Architectural Style Contemporary
Structure Type Vinyl Siding
New Construction false
Schools
Elementary Schools Chester
Middle Schools Horizon
High Schools Central Valley
School District Central Valley
Others
Acceptable Financing FHA, VA Loan, Conventional, Cash
Listing Terms FHA, VA Loan, Conventional, Cash
Read Less
Want to know what your home might be worth? Contact us for a FREE valuation!

Our team is ready to help you sell your home for the highest possible price ASAP







