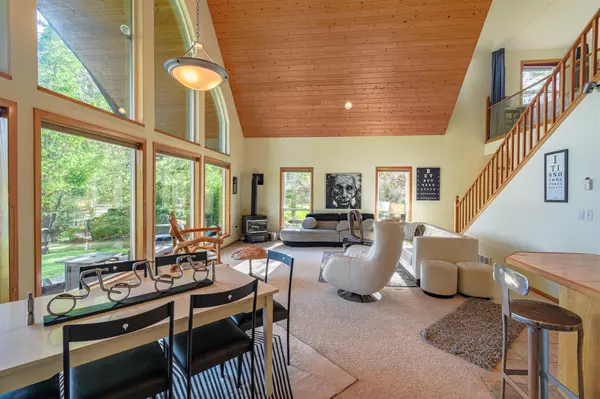Bought with Theresa Hiesener
$889,000
$899,000
1.1%For more information regarding the value of a property, please contact us for a free consultation.
172 River Ranch Rd Ione, WA 99139
4 Beds
2 Baths
2,905 SqFt
Key Details
Sold Price $889,000
Property Type Single Family Home
Sub Type Residential
Listing Status Sold
Purchase Type For Sale
Square Footage 2,905 sqft
Price per Sqft $306
MLS Listing ID 202119374
Sold Date 10/01/21
Style Cape Cod
Bedrooms 4
Year Built 2000
Annual Tax Amount $3,875
Lot Size 6.020 Acres
Lot Dimensions 6.02
Property Description
A Special home on the Pend Oreille River with 192 feet of water frontage. Enjoy stunning southbound river & mountain views, and the morning sunshine climbing the north-flowing waters. Arguably one of the best views on the Pend Oreille River! 55- miles of boatable water! Secluded, private and low-maintenance 6.02 acres at the end of the lane. An entertainers dream with 4 bedroom, 2 baths and 2 large family rooms for big gatherings. New finishes in entry, family room, and the bedroom on the North side. This well-maintained, super-clean home has cedar-siding on the exterior with expansive viewing windows & spacious covered outdoor patio space. There is a separate viewing deck overlooking the water plus a 30x40 shop, a shed, and a detached garage. The large-private dock with boat slip makes for easy fun on the water all summer long. Underground sprinklers, full house water filtration system, and two water heaters adds a bit of luxury to this amazing property.
Location
State WA
County Pend Oreille
Rooms
Basement None
Interior
Interior Features Utility Room, Cathedral Ceiling(s)
Heating Electric, Forced Air, Central
Appliance Built-In Range/Oven, Grill, Washer/Dryer, Refrigerator, Microwave, Pantry, Kit Island
Exterior
Garage Detached, Slab/Strip, Workshop in Garage
Garage Spaces 2.0
Carport Spaces 2
Amenities Available Deck, Patio
Waterfront Description River Front, Dock
View Y/N true
View Mountain(s), Water
Roof Type Metal
Building
Lot Description Views, Sprinkler - Automatic, Treed, Level, Secluded
Architectural Style Cape Cod
Structure Type Cedar
New Construction false
Schools
Elementary Schools Selkirk
Middle Schools Selkirk
High Schools Selkirk
School District Selkirk
Others
Acceptable Financing FHA, VA Loan, Conventional, Cash
Listing Terms FHA, VA Loan, Conventional, Cash
Read Less
Want to know what your home might be worth? Contact us for a FREE valuation!

Our team is ready to help you sell your home for the highest possible price ASAP







