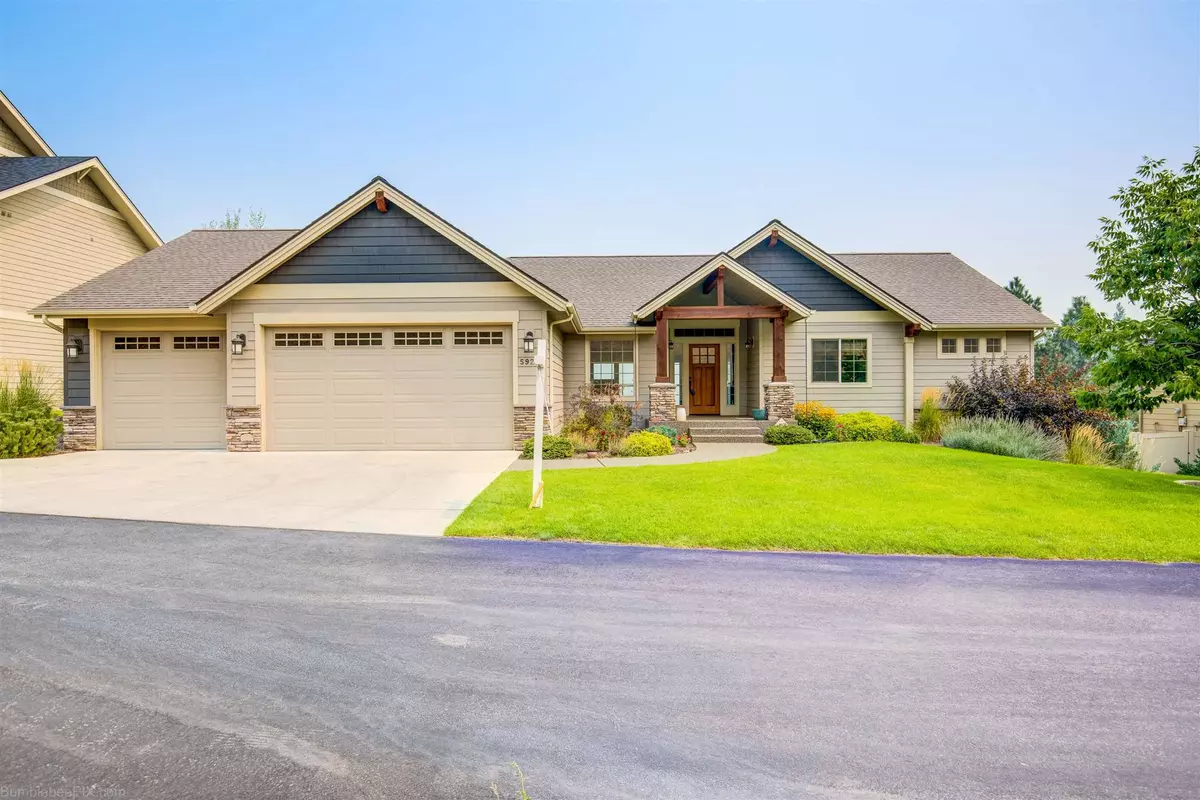Bought with Jeannine Burns
$910,000
$899,900
1.1%For more information regarding the value of a property, please contact us for a free consultation.
5920 S Summerwood St Spokane, WA 99224
5 Beds
3 Baths
3,590 SqFt
Key Details
Sold Price $910,000
Property Type Single Family Home
Sub Type Residential
Listing Status Sold
Purchase Type For Sale
Square Footage 3,590 sqft
Price per Sqft $253
Subdivision Eagle Ridge-Talon Ridge
MLS Listing ID 202120492
Sold Date 09/28/21
Style Rancher, Craftsman
Bedrooms 5
Year Built 2014
Lot Size 0.520 Acres
Lot Dimensions 0.52
Property Description
Pristine, awe-inspiring craftsman custom-built by George Paras with quality, thoughtful design and pride of ownership throughout. Private half-acre with gorgeous views from overlooking Latah Creek Valley and abundant sunlight. Stunning master suite with views befitting a mountain retreat. Very bright daylight walk-out basement w/ all bedrooms with walk-in closets and a large family room along w/ multiple storage areas. Custom woodwork & built-ins throughout. True gourmet kitchen with fabulous walk-in pantry. Covered extended back deck & patio. 3+ car garage and a lovely mud/ laundry area. Fabulous and fun back yard, amazing for snowtubing as well! This is truly the most practical layout and an amazing house, one of the best in the area. $300 HOA fee
Location
State WA
County Spokane
Rooms
Basement Full, Finished, Daylight, Rec/Family Area, Walk-Out Access
Interior
Interior Features Utility Room, Cathedral Ceiling(s), Natural Woodwork, Skylight(s), Vinyl, Multi Pn Wn
Heating Gas Hot Air Furnace, Forced Air, Central, Humidifier, Prog. Therm.
Fireplaces Type Masonry, Gas
Appliance Built-In Range/Oven, Gas Range, Double Oven, Washer/Dryer, Refrigerator, Disposal, Microwave, Pantry, Kit Island, Hrd Surface Counters
Exterior
Garage Attached, Off Site, Oversized
Garage Spaces 3.0
Carport Spaces 1
Amenities Available Cable TV, Deck, Patio, Hot Water, High Speed Internet
View Y/N true
Roof Type Composition Shingle
Building
Lot Description Views, Sprinkler - Automatic, Treed, Open Lot, Oversized Lot, Plan Unit Dev
Story 1
Architectural Style Rancher, Craftsman
Structure Type Stone Veneer, Hardboard Siding
New Construction false
Schools
Elementary Schools Mullan
Middle Schools Sacajawea
High Schools Lewis & Clark
School District Spokane Dist 81
Others
Acceptable Financing FHA, VA Loan, Conventional, Cash
Listing Terms FHA, VA Loan, Conventional, Cash
Read Less
Want to know what your home might be worth? Contact us for a FREE valuation!

Our team is ready to help you sell your home for the highest possible price ASAP







