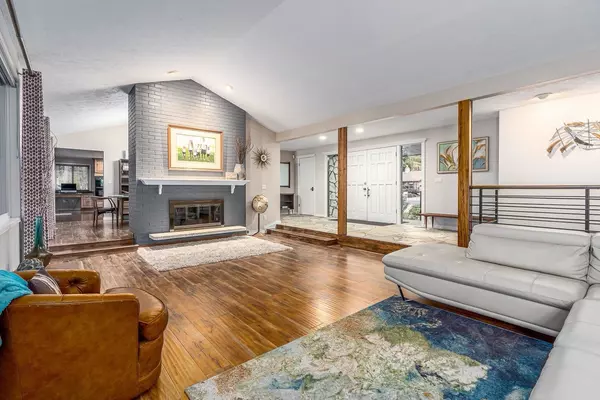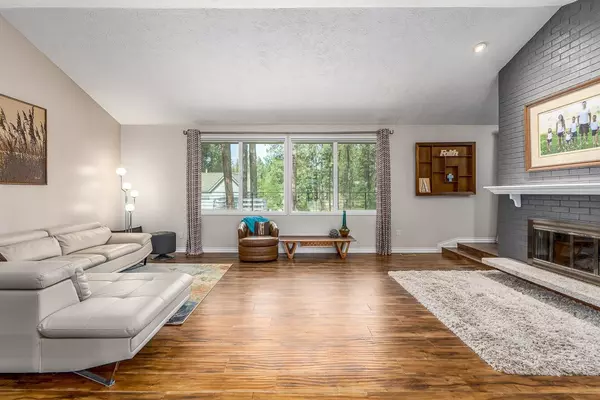Bought with Nate Alderson
$695,000
$675,000
3.0%For more information regarding the value of a property, please contact us for a free consultation.
1424 W Bellwood Dr Spokane, WA 99218
6 Beds
5 Baths
4,248 SqFt
Key Details
Sold Price $695,000
Property Type Single Family Home
Sub Type Residential
Listing Status Sold
Purchase Type For Sale
Square Footage 4,248 sqft
Price per Sqft $163
Subdivision Fairwood Park
MLS Listing ID 202119566
Sold Date 09/27/21
Style Rancher, Other
Bedrooms 6
Year Built 1973
Lot Size 10,890 Sqft
Lot Dimensions 0.25
Property Description
Incredible Mid-Century Modern home conveniently located in the Mead School District at the end of the cul-de-saq. This extensively remodeled 4,200+ sq ft is truly a dream family home. The neighborhood pool, basketball court, and park is right out the back door. Stunning vaulted great room with acacia flooring, modern iron railings, and gas fireplace. Beautifully updated spacious kitchen with high end cabinetry and an oversized island eating bar with granite countertops. Big master bedroom with rear deck access and new quartz countertop in the en-suite bathroom. Gorgeous main level bathroom renovation was just finished. Daylight walkout basement has newer carpet in the great room area, which also has a wet bar. Huge guest suite with bathroom, additional bedrooms/flex rooms, large laundry area, and Tons of storage. Enjoy outdoors on the new amazing cedar deck with modern iron railing overlooking the park-like backyard, complete with kid's cedar tree fort. Don't wait on this stunning home!
Location
State WA
County Spokane
Rooms
Basement Full, Finished, Daylight, Rec/Family Area, Laundry, Walk-Out Access
Interior
Interior Features Wood Floor, Cathedral Ceiling(s), Natural Woodwork, Vinyl, Central Vaccum
Heating Gas Hot Air Furnace, Forced Air, Central, Prog. Therm.
Fireplaces Type Gas
Appliance Free-Standing Range, Washer/Dryer, Refrigerator, Disposal, Trash Compactor, Microwave, Pantry, Kit Island, Hrd Surface Counters
Exterior
Garage Attached, Garage Door Opener
Garage Spaces 2.0
Carport Spaces 2
Amenities Available Inground Pool, Tennis Court(s), Pool, Cable TV, Sat Dish, Deck, Patio, Hot Water, High Speed Internet
View Y/N true
View Golf Course, Park/Greenbelt, Territorial
Roof Type Composition Shingle
Building
Lot Description Views, Fenced Yard, Sprinkler - Automatic, Level, Cul-De-Sac, City Bus (w/in 6 blks)
Story 1
Architectural Style Rancher, Other
Structure Type Stone Veneer, Siding
New Construction false
Schools
Elementary Schools Brentwood
High Schools Mead
School District Mead
Others
Acceptable Financing VA Loan, Conventional, Cash
Listing Terms VA Loan, Conventional, Cash
Read Less
Want to know what your home might be worth? Contact us for a FREE valuation!

Our team is ready to help you sell your home for the highest possible price ASAP







