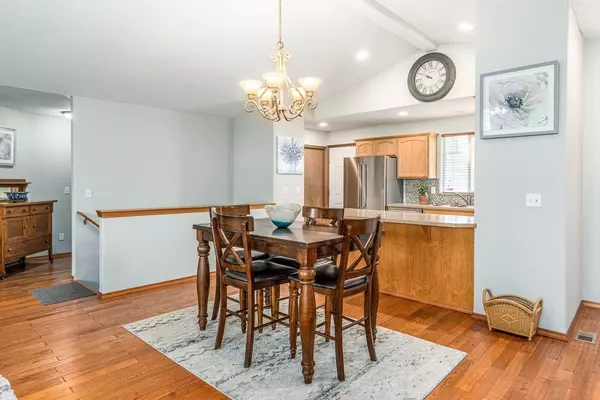Bought with Penny Slavens
$501,500
$455,000
10.2%For more information regarding the value of a property, please contact us for a free consultation.
8321 E Bull Pine Ln Spokane, WA 99217
5 Beds
3 Baths
2,866 SqFt
Key Details
Sold Price $501,500
Property Type Single Family Home
Sub Type Residential
Listing Status Sold
Purchase Type For Sale
Square Footage 2,866 sqft
Price per Sqft $174
Subdivision Northwood
MLS Listing ID 202117708
Sold Date 07/22/21
Style Rancher
Bedrooms 5
Year Built 2002
Annual Tax Amount $4,202
Lot Size 9,147 Sqft
Lot Dimensions 0.21
Property Description
NORTHWOOD RANCHER WITH A VIEW! If you’re looking for a spacious, open concept home w/ a Mt. Spokane view and in one of Spokane’s most desirable neighborhoods—then search no more! This home may be just for you! Built in 2002, this Rancher style home features 5 bedrooms (1 could be an office w/ French doors), 3 full bathrooms, and 2866 sqft of living space. Hardwood floors on the main level and carpets downstairs are accented w/ fresh new indoor paint throughout. The fully equipped kitchen shines with stainless appliances including gas cooking and flows right in to the informal dining area and family room w/ a gas fireplace. The master suite includes a large walk-in closet, shower, and soaking tub. Step outside to the back deck for northern territorial views and admire the flora and fauna inside the private fenced backyard. Or head down to the daylight basement w/ a huge family room w/ a pellet stove, 2 bedrooms, a full bathroom, and sliding glass door to a concrete patio and backyard. Come see today!
Location
State WA
County Spokane
Rooms
Basement Full, Finished, Daylight, Rec/Family Area, Walk-Out Access
Interior
Interior Features Wood Floor, Cathedral Ceiling(s), Vinyl
Heating Gas Hot Air Furnace, Forced Air, Central
Fireplaces Type Gas
Appliance Free-Standing Range, Gas Range, Washer/Dryer, Refrigerator, Disposal, Microwave, Washer, Dryer
Exterior
Garage Attached, Garage Door Opener
Garage Spaces 2.0
Carport Spaces 2
Amenities Available Cable TV, Sat Dish, Deck, Patio, Hot Water, High Speed Internet
View Y/N true
View Territorial
Roof Type Composition Shingle
Building
Lot Description Views, Fenced Yard, Sprinkler - Automatic, Treed, Hillside, Garden
Story 1
Architectural Style Rancher
Structure Type Hardboard Siding
New Construction false
Schools
Elementary Schools Pasadena Park
Middle Schools Centennial
High Schools West Valley
School District West Valley
Others
Acceptable Financing FHA, VA Loan, Conventional, Cash
Listing Terms FHA, VA Loan, Conventional, Cash
Read Less
Want to know what your home might be worth? Contact us for a FREE valuation!

Our team is ready to help you sell your home for the highest possible price ASAP







