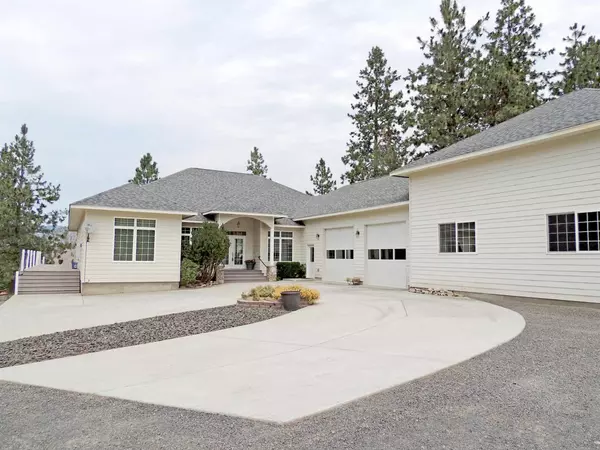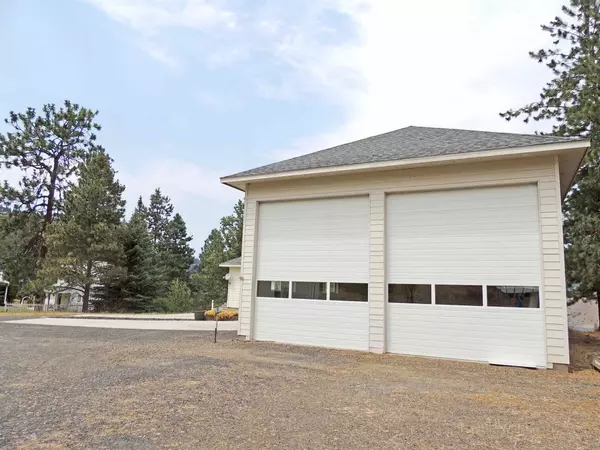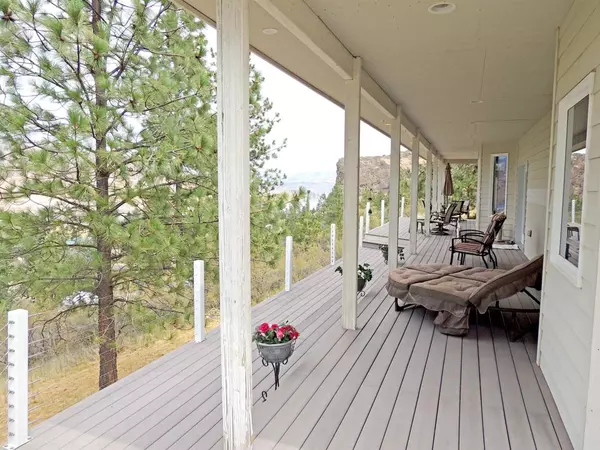Bought with Amber Love
$600,000
$575,000
4.3%For more information regarding the value of a property, please contact us for a free consultation.
38150 Skyview Ct N *** Lincoln, WA 99147
3 Beds
3 Baths
2,576 SqFt
Key Details
Sold Price $600,000
Property Type Single Family Home
Sub Type Residential
Listing Status Sold
Purchase Type For Sale
Square Footage 2,576 sqft
Price per Sqft $232
Subdivision Roosevelt Lake Ranches
MLS Listing ID 202119221
Sold Date 09/08/21
Style Rancher, Contemporary, Craftsman
Bedrooms 3
Year Built 2008
Annual Tax Amount $3,423
Lot Size 2.860 Acres
Lot Dimensions 2.86
Property Description
Gorgeous custom home in Lincoln on 2.86 Acres. Built-in 2008, 3 bed, 2.5 bath, one-story with 2576 sq ft. Custom cabinets in kitchen with double ovens, center island with eating space. Wood floors and oversized 2 car garage and attached 30X30 garage with 14ft doors. Work spaces on both sides of oversized 2 car garage. All automatic doors with radiant heated floors. Expansive views of the Majestic Lake Roosevelt with tech deck to enjoy all the action on the lake and the multitude of wildlife in Lincoln including the big horn sheep!! Call today for a private showing of this incredible property.
Location
State WA
County Lincoln
Rooms
Basement None
Interior
Interior Features Wood Floor, Cathedral Ceiling(s), Vinyl, Multi Pn Wn
Heating Electric, Forced Air, Heat Pump, Radiant Floor, Central
Fireplaces Type Propane
Appliance Built-In Range/Oven, Double Oven, Washer/Dryer, Refrigerator, Trash Compactor, Microwave, Pantry, Kit Island, Washer, Dryer, Hrd Surface Counters
Exterior
Garage Attached, Slab/Strip, RV Parking, Workshop in Garage, Garage Door Opener, Oversized, Paver Block
Garage Spaces 4.0
Carport Spaces 1
Amenities Available Sat Dish, Deck, High Speed Internet
View Y/N true
View Mountain(s), Territorial, Water
Roof Type Composition Shingle
Building
Lot Description Views, Treed, Level, Open Lot, Cul-De-Sac, City Bus (w/in 6 blks), Surveyed
Architectural Style Rancher, Contemporary, Craftsman
Structure Type Fiber Cement
New Construction false
Schools
Elementary Schools Creston
Middle Schools Wilbur
High Schools Wilbur/Creston
School District Creston
Others
Acceptable Financing FHA, VA Loan, Conventional, Cash
Listing Terms FHA, VA Loan, Conventional, Cash
Read Less
Want to know what your home might be worth? Contact us for a FREE valuation!

Our team is ready to help you sell your home for the highest possible price ASAP







