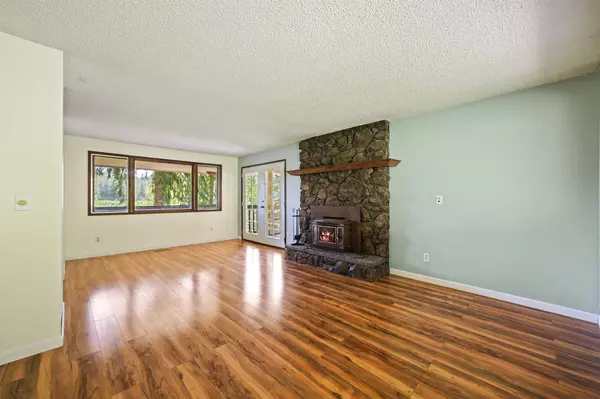Bought with Susan Longnecker
$462,500
$475,000
2.6%For more information regarding the value of a property, please contact us for a free consultation.
26705 N River Estates Dr Chattaroy, WA 99003
4 Beds
3 Baths
3,342 SqFt
Key Details
Sold Price $462,500
Property Type Single Family Home
Sub Type Residential
Listing Status Sold
Purchase Type For Sale
Square Footage 3,342 sqft
Price per Sqft $138
MLS Listing ID 202118562
Sold Date 08/23/21
Style Rancher
Bedrooms 4
Year Built 1967
Annual Tax Amount $3,000
Lot Size 2.940 Acres
Lot Dimensions 2.94
Property Description
Secluded home in Chattaroy that's near the Division Y, Elk, Newport & many Amenities. Four bedrooms, three baths, & a two-car garage. Private master includes 3/4 ensuite. Updated kitchen looks over the great room. Incredible sun porch creates an extension of living to the outdoors. Furnace, fire & pellet stoves keep you warm in the winter. New paint & new upper floors. Three acres, beautiful meadows, & large trees surround. Enticing apple trees attract magnificent specimens of Moose, Deer, Quail, and Pheasants. Large chicken coop for eggs. Property has two paved access points from the lower East & upper West sides of the property. Direct access up the hill leads to a circular driveway for easy car entrance/exit. Septic & well keep the bills low. During these hot summer days, the daylight basement stays nice & cool. You will have plenty of storage & a large laundry room downstairs. Here you'll have more building opportunities or just be one with nature! Come take in the views from everywhere you look.
Location
State WA
County Spokane
Rooms
Basement Full, Finished, Daylight, Rec/Family Area, Laundry, Walk-Out Access
Interior
Interior Features Windows Wood
Heating Forced Air
Fireplaces Type Woodburning Fireplce, Pellet Stove
Appliance Free-Standing Range, Washer/Dryer, Refrigerator, Microwave, Washer, Dryer
Exterior
Garage Attached, Under Building, RV Parking, Workshop in Garage, Garage Door Opener, Off Site, Oversized
Garage Spaces 2.0
Carport Spaces 2
Amenities Available High Speed Internet, Other
Waterfront Description Sec Lot
View Y/N true
View Mountain(s), Territorial, Water
Roof Type Composition Shingle
Building
Lot Description Views, Treed, Secluded, Hillside, City Bus (w/in 6 blks), Oversized Lot, Horses Allowed, Garden
Story 1
Architectural Style Rancher
Structure Type Stone Veneer, Hardboard Siding
New Construction false
Schools
Elementary Schools Riverside
Middle Schools Riverside
High Schools Riverside
School District Riverside
Others
Acceptable Financing FHA, VA Loan, Conventional, Cash
Listing Terms FHA, VA Loan, Conventional, Cash
Read Less
Want to know what your home might be worth? Contact us for a FREE valuation!

Our team is ready to help you sell your home for the highest possible price ASAP







