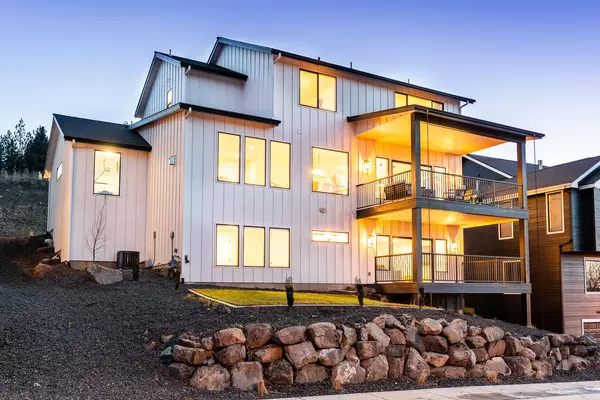Bought with Mary Ogle
$765,000
$775,000
1.3%For more information regarding the value of a property, please contact us for a free consultation.
5202 S Jordan Ln Spokane, WA 99224
6 Beds
4 Baths
3,917 SqFt
Key Details
Sold Price $765,000
Property Type Single Family Home
Sub Type Residential
Listing Status Sold
Purchase Type For Sale
Square Footage 3,917 sqft
Price per Sqft $195
Subdivision Overlook At Qualchan
MLS Listing ID 202112150
Sold Date 04/14/21
Style Contemporary
Bedrooms 6
Year Built 2020
Annual Tax Amount $6,859
Lot Size 7,405 Sqft
Lot Dimensions 0.17
Property Description
Stunning Modern style home built in 2020. Enjoy the breath taking views of Latah Valley from 2 covered decks. Open floor plan, large gourmet kitchen with Quartz countertops, 5 burner gas stove and walk-in pantry. Spacious 3 car garage with mud room as you enter the house. The main floor also holds a home office or non conforming bedroom and 1/2 bath. In the daylight walkout basement is 2 bedrooms, 1 full bath and space for entertaining complete with a wet bar. Upstairs holds a large master suite with walk-in shower, double sinks and massive walk-in closet. 2 additional large bedrooms have a shared bathroom each with there own sink and vanity on each side. You can also choice into Distrit 81 as well. Don't miss out on the exquisite home. It won't last long! Be sure to checkout the virtual 3D tour!!
Location
State WA
County Spokane
Rooms
Basement Full, Finished, Daylight, Rec/Family Area, Walk-Out Access
Interior
Interior Features Wood Floor, Vinyl
Heating Gas Hot Air Furnace, Forced Air, Central, Prog. Therm.
Fireplaces Type Zero Clearance
Appliance Free-Standing Range, Gas Range, Washer/Dryer, Refrigerator, Disposal, Microwave, Pantry, Kit Island, Washer, Dryer, Hrd Surface Counters
Exterior
Garage Attached, Garage Door Opener, Oversized
Garage Spaces 3.0
Carport Spaces 1
Amenities Available Cable TV, Deck, Hot Water, High Speed Internet
View Y/N true
View City, Territorial
Roof Type Composition Shingle
Building
Lot Description Views, Sprinkler - Automatic, Hillside, Cul-De-Sac, Plan Unit Dev
Story 2
Architectural Style Contemporary
Structure Type Hardboard Siding
New Construction false
Schools
Elementary Schools Windosr
High Schools Cheney
School District Cheney
Others
Acceptable Financing FHA, VA Loan, Conventional, Cash
Listing Terms FHA, VA Loan, Conventional, Cash
Read Less
Want to know what your home might be worth? Contact us for a FREE valuation!

Our team is ready to help you sell your home for the highest possible price ASAP







