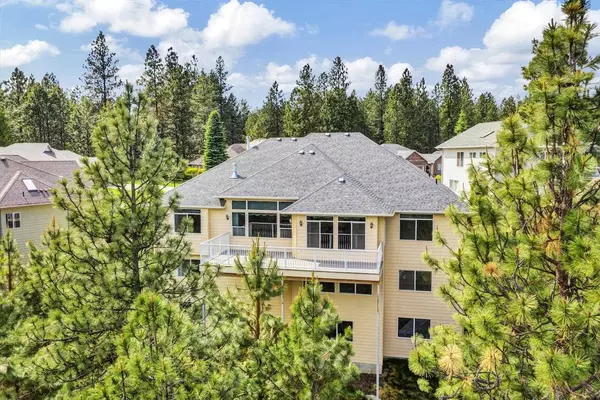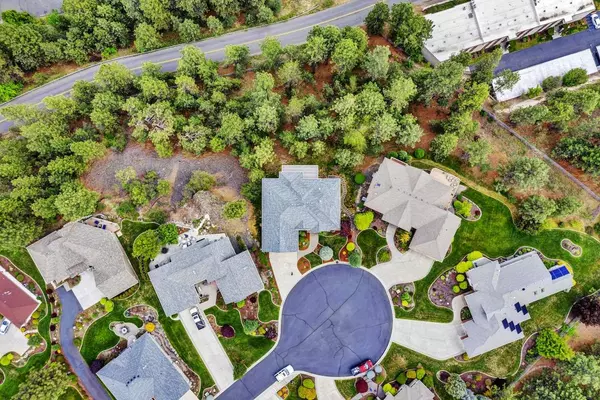$530,000
$499,950
6.0%For more information regarding the value of a property, please contact us for a free consultation.
6806 N East Bluff Ct Spokane, WA 99208
5 Beds
3 Baths
4,000 SqFt
Key Details
Sold Price $530,000
Property Type Single Family Home
Sub Type Residential
Listing Status Sold
Purchase Type For Sale
Square Footage 4,000 sqft
Price per Sqft $132
Subdivision East Bluff Estates
MLS Listing ID 202116056
Sold Date 07/26/21
Style Rancher
Bedrooms 5
Year Built 2001
Annual Tax Amount $4,490
Lot Size 0.590 Acres
Lot Dimensions 0.59
Property Description
Fabulous and rare, East Bluff custom built home with views galore! You are up for a treat: formal and informal dining and living rooms, primary bedroom with a see thru gas fireplace, walk-in-closet, soaker tub! Spacious, independant spaces in 3900+ sq ft residence! Main floor attached 2+ car garage. Downstairs you will find 3 more bedrooms and a truly "Great Room" with a wet bar! Family room, pool table, ping pong, your own "fitness at home " or parents-in-law space, let your needs and imagination flourish ! The yard is landscaped throughout with easy maintenance. Let's get organized in the bonus third level storage room. And Now! Are you ready for these views?!Wait till you see...Let's schedule you for a tour! Take advantage of this unique opportunity to live in this prestigious community, you will not be disappointed! $250 HOA covers water, sewer, garbage, lawn care, street lights, all road care, snow removal of roads, gate and common area maintenance. Exterior perimeter fences allowed.
Location
State WA
County Spokane
Rooms
Basement Finished, Daylight, Rec/Family Area
Interior
Interior Features Utility Room
Heating Gas Hot Air Furnace, Forced Air, Central
Fireplaces Type Gas
Appliance Built-In Range/Oven, Washer/Dryer, Refrigerator, Disposal, Microwave
Exterior
Garage Attached, Garage Door Opener, Oversized
Garage Spaces 2.0
Carport Spaces 1
Amenities Available Deck, Hot Water, High Speed Internet
View Y/N true
View City, Mountain(s)
Roof Type Composition Shingle
Building
Lot Description Views, Sprinkler - Automatic, Cul-De-Sac, Plan Unit Dev
Architectural Style Rancher
Structure Type Brick
New Construction false
Schools
Elementary Schools Balboa
Middle Schools Salk
High Schools Shadle Park
School District Spokane Dist 81
Others
Acceptable Financing Conventional, Cash
Listing Terms Conventional, Cash
Read Less
Want to know what your home might be worth? Contact us for a FREE valuation!

Our team is ready to help you sell your home for the highest possible price ASAP







